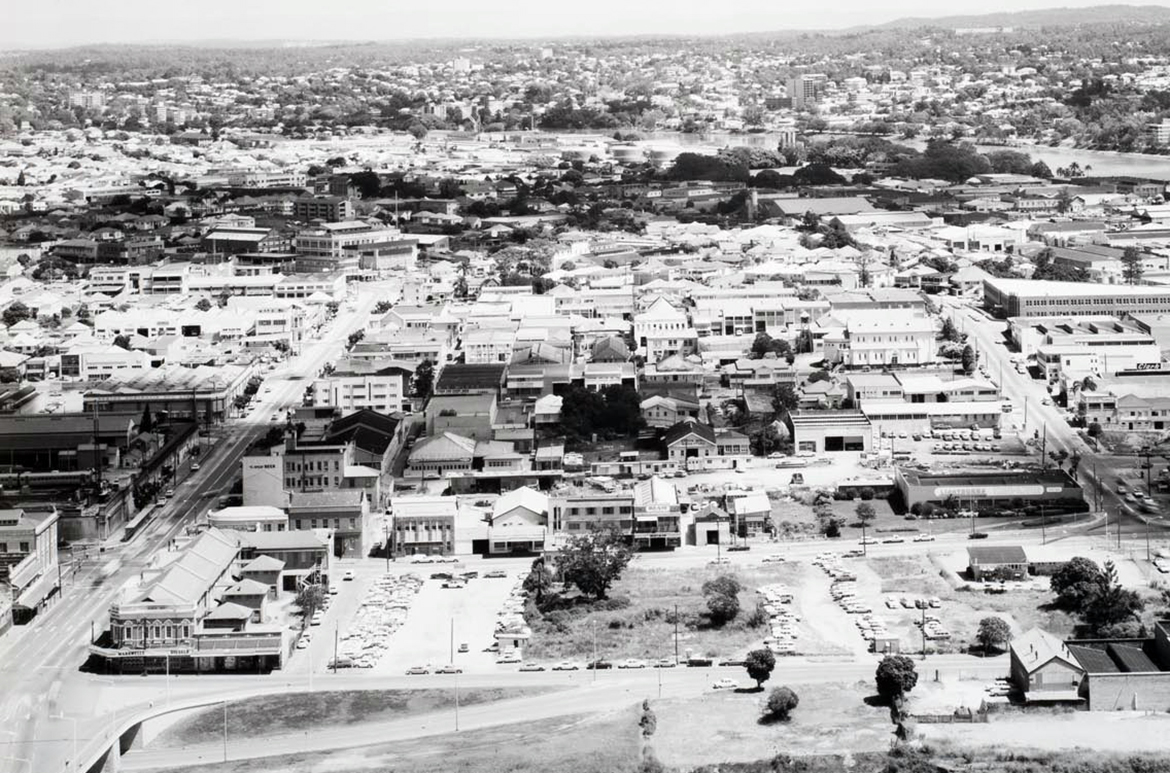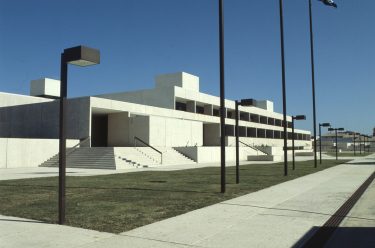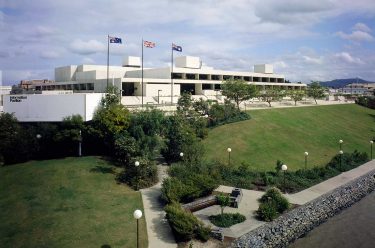As the Queensland Art Gallery celebrates 40 years on the South Bank of the Brisbane River on 21 June 2022 — in a building dedicated for the display of the State Art Collection — we look back at the story to find a permanent home.
After the Queensland National Art Gallery was established, the Gallery occupied a succession of temporary spaces in various public buildings, originally in Brisbane’s Town Hall (illustrated) in a large upper room placed at the disposal of the Trustees by the Municipal Council for its opening display Friday afternoon 29 March 1895; the Executive Building from 1905 (illustrated) in a purpose-designed room the length of the third floor above George Street; then from 1930 it had been accommodated in the former Concert Hall in the Exhibition Building (Old Museum Building) on Gregory Terrace (illustrated). The Queensland Government took over control of the building and grounds when the National Association was forced into liquidation by the economic depression in 1897 and in 1899, the Exhibition Hall became home to the Queensland Museum before the Art Gallery shared the premises.
All these facilities were less than adequate and the Board of Trustees lobbied the Queensland Government over an extended period for a permanent home. Finally in November 1968, some 73 years after establishment, the Board convinced the Government to act.
RELATED: Part 4: The beginning of South Bank’s transformation
RELATED: Part 3: The Queensland Art Gallery design competition
RELATED: Part 1: The proposals for a Cultural Centre for Queensland
Town Hall, Brisbane
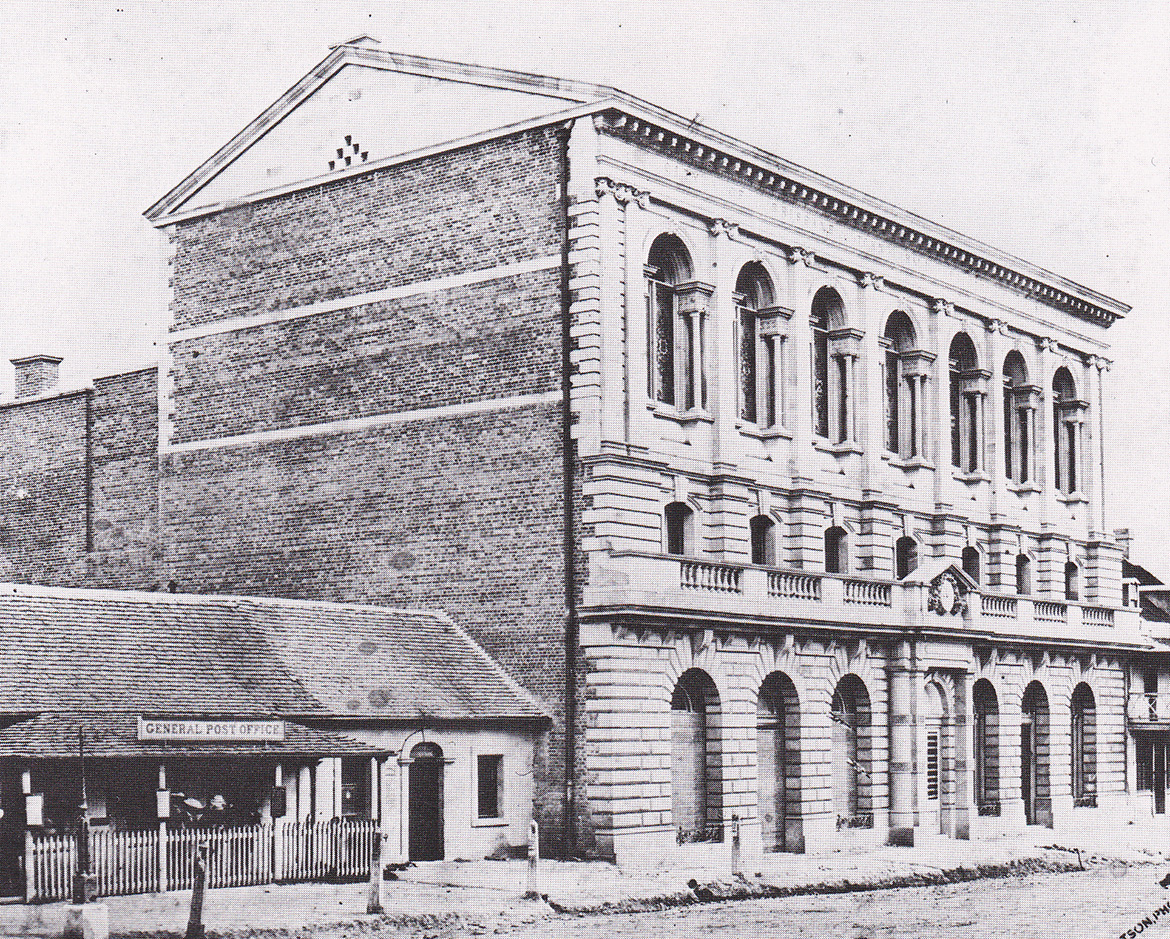
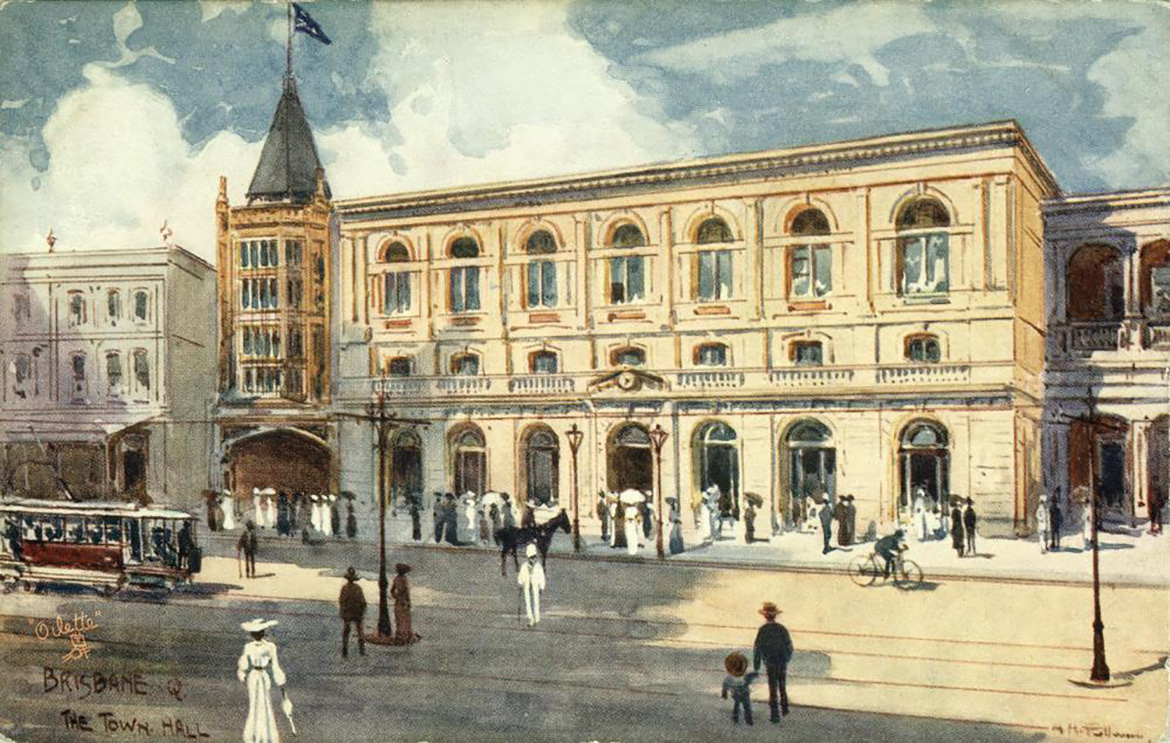
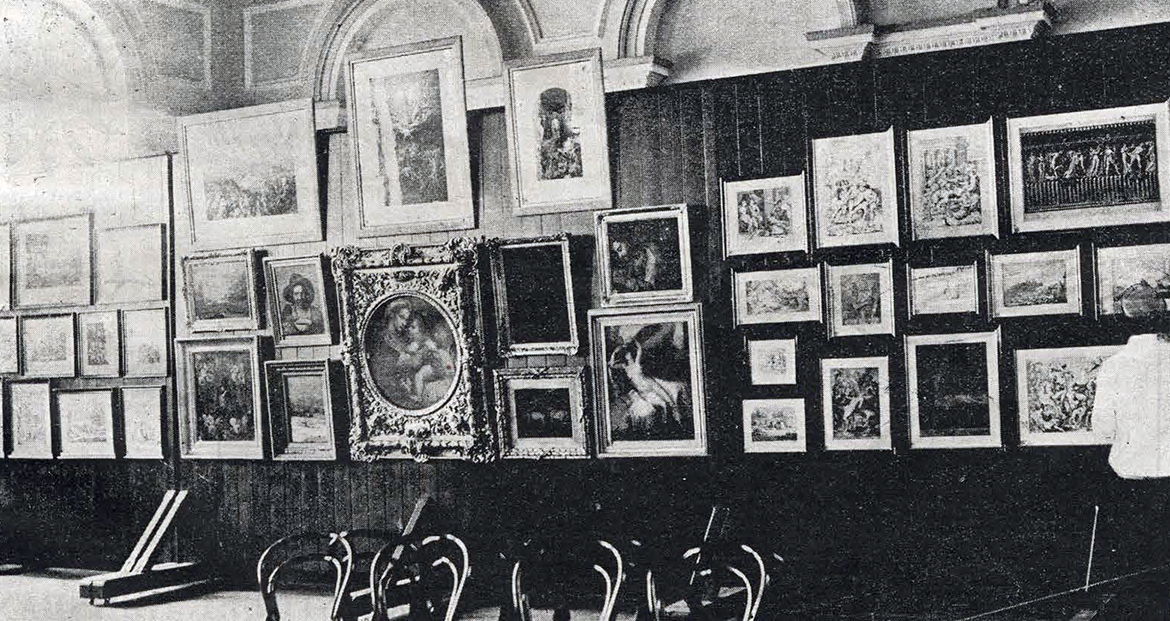
Executive Building, Brisbane
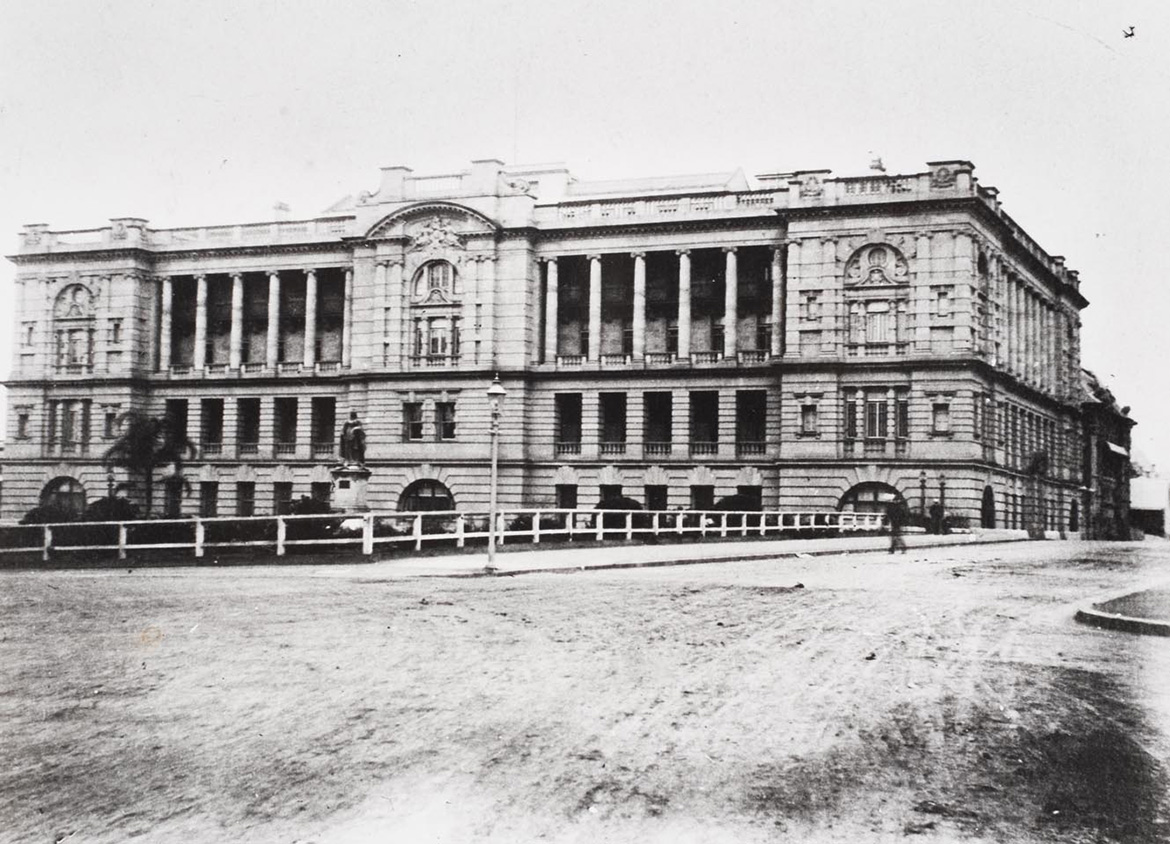
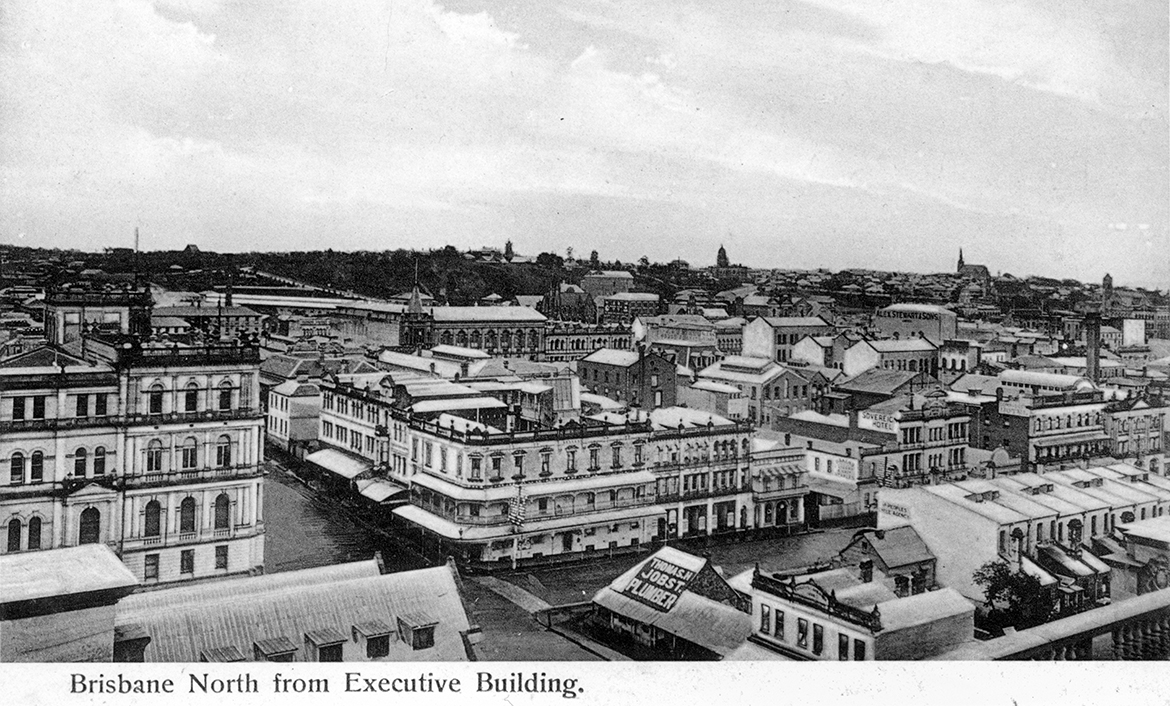

Exhibition Building, Brisbane

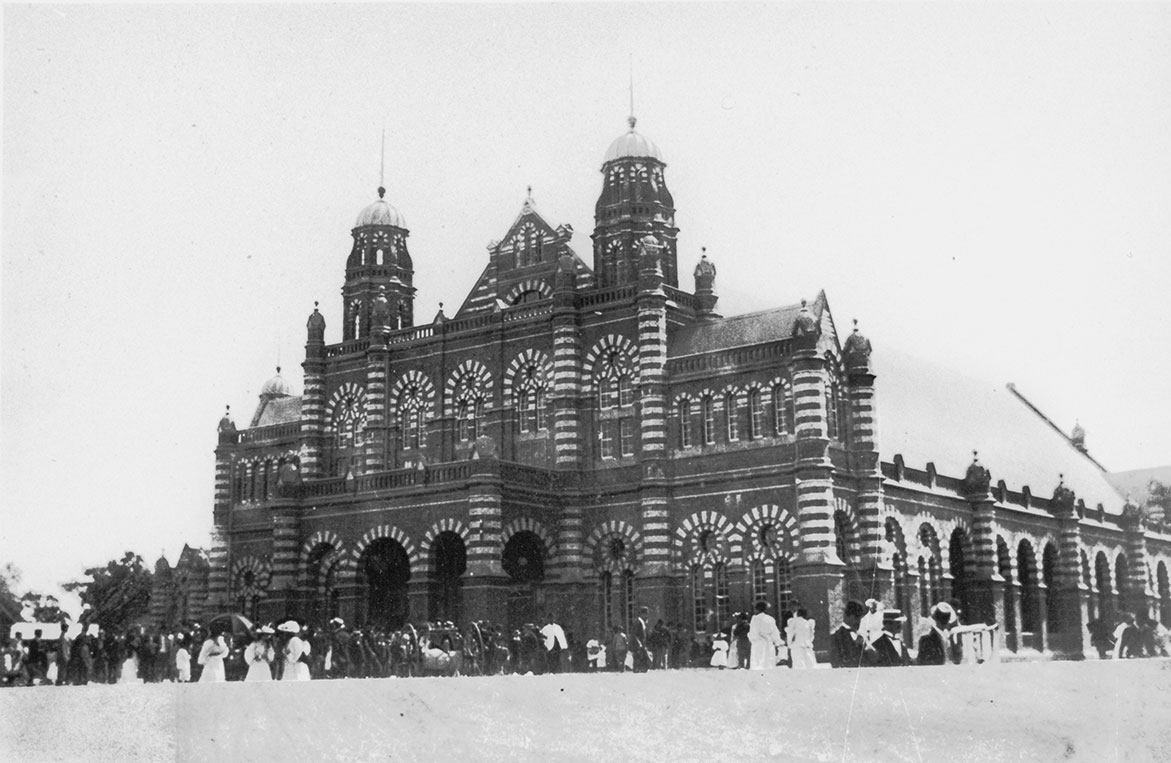

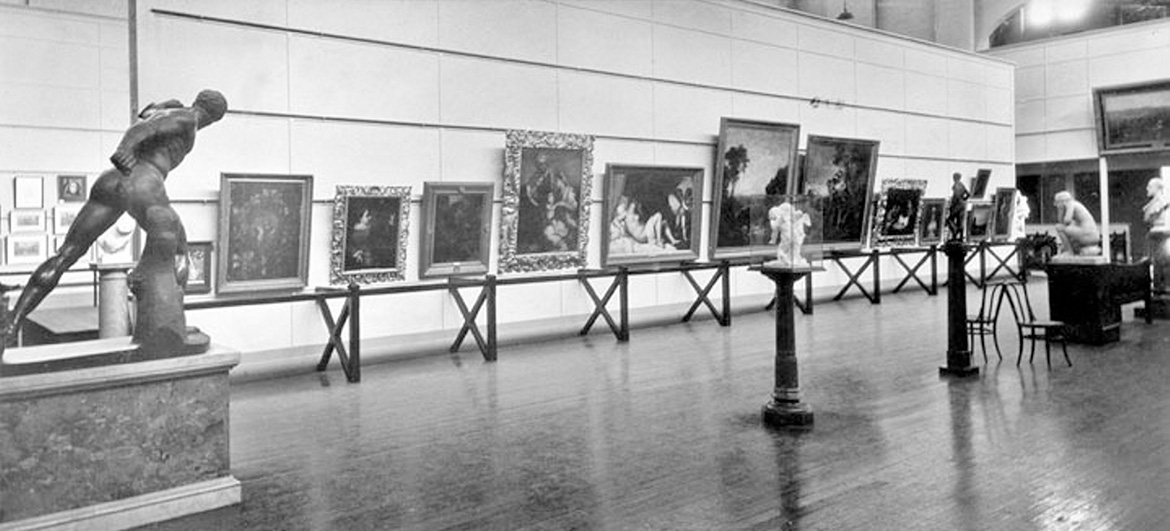
In November 1968, prominent Australian art critic and historian Professor Bernard Smith visited the Gallery and told the Courier Mail that ‘one only has to be inside this gallery — even for 24 hours — to see that art in this institution is in a pretty sorry position’.14 The Chairman of the Art Gallery’s Board of Trustees, Sir Leon Trout, agreed. He asserted ‘the gallery is hopeless’ and publicly supported Smith’s claims that art in Queensland was ‘weedy and malnourished, and in a sense, suffering from cultural rickets’.15 These very public disparaging comments prompted an immediate response from the Government. Within two days, the acting Premier, announced an investigation into the future of the Queensland Art Gallery.16 In January 1969, Cabinet approved the establishment of the Queensland Art Gallery Site Committee.17
The committee examined twelve possible sites, and then reduced the number to three for more detailed consideration: Holy Name Cathedral site, Fortitude Valley (illustrated) (The Roman Catholic Cathedral was planned but never-built. Designed in 1925, building began in 1927 and in the 1930s services were held in the crypt chapel on the site. No further construction took place and the site was abandoned in the 1970s); Brisbane City Council Transport depot, Coronation Drive (illustrated); and Riverside Drive, South Brisbane (illustrated).18
Holy Name Cathedral site, Brisbane
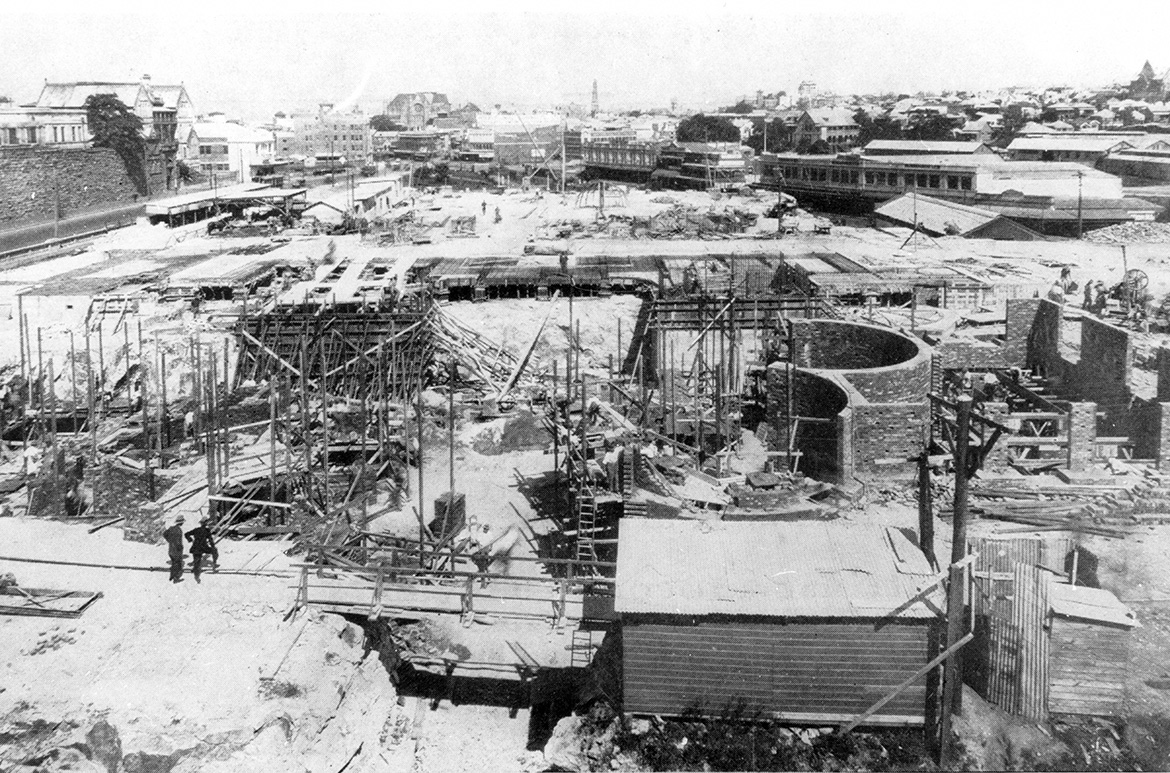
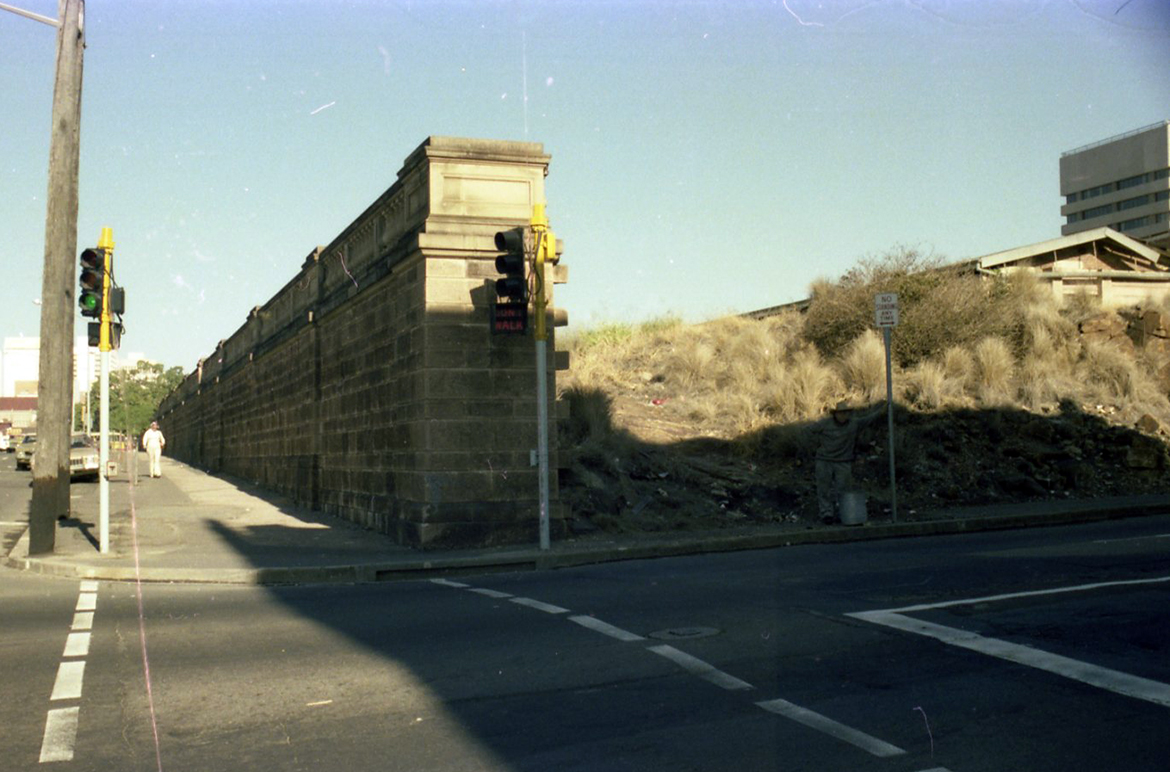
Brisbane City Council Transport depot site
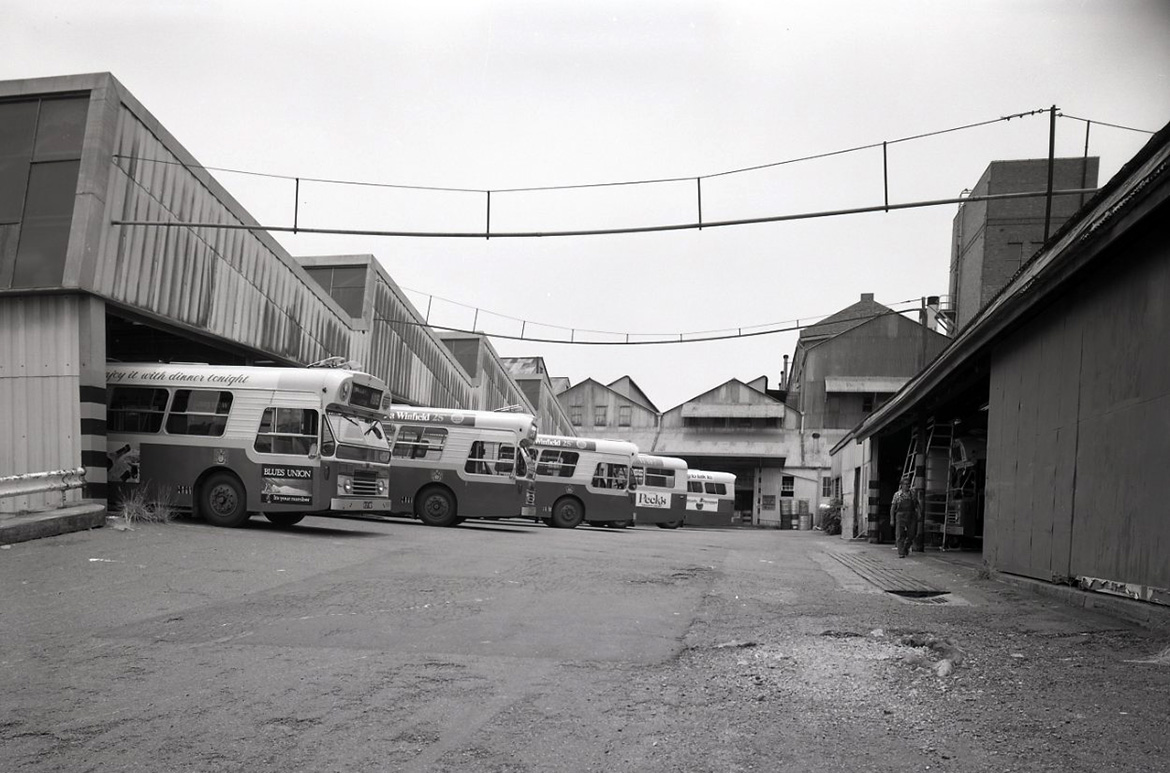
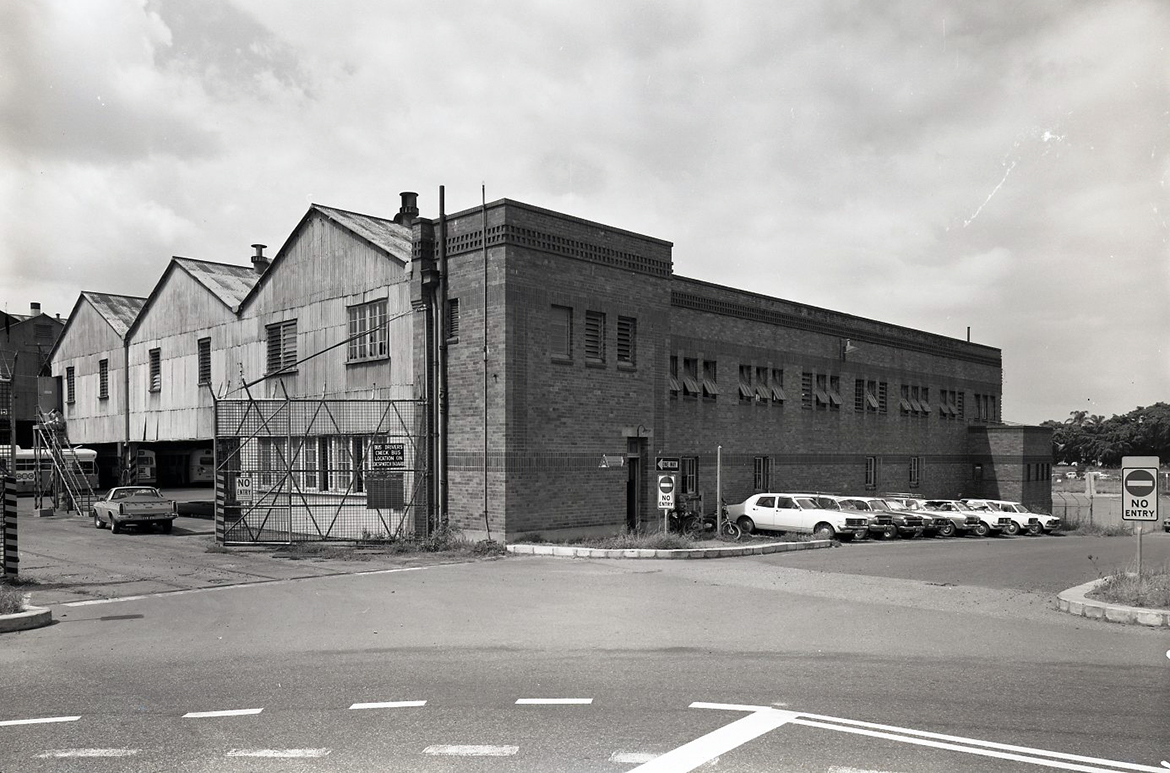
Riverside Drive site, South Brisbane
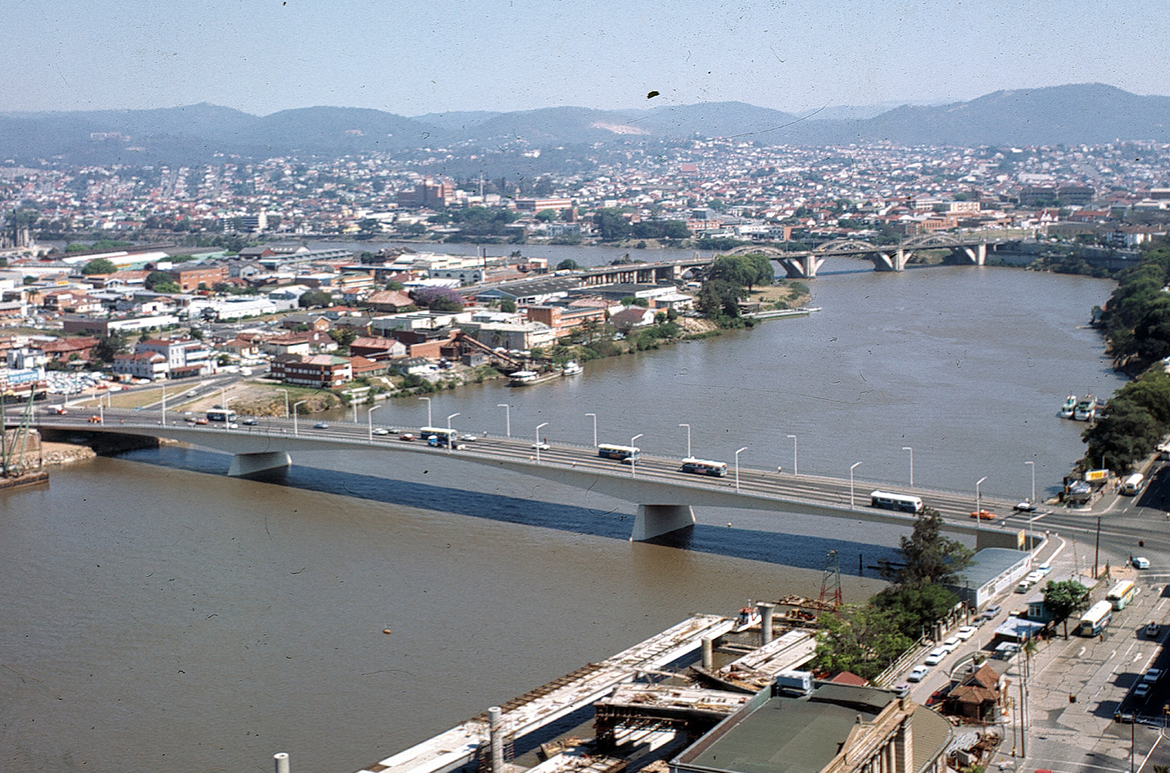

The committee agreed that the site at South Brisbane bounded by Melbourne and Grey Streets and the Brisbane River was the most suitable and in every way it appeared to be the most viable:
It was the Architecturally-preferred site;
The Brisbane City Council would be making a valuable contribution;
It was the site which would do most for the City of Brisbane;
There was potential for use of a similar block on the other side of Melbourne Street for cultural facilities.19
Some of the land was already in public ownership — State and Brisbane City Council — but a substantial number of privately owned allotments had to be acquired for the project. This became a lengthy process and some owners objected to the valuations.
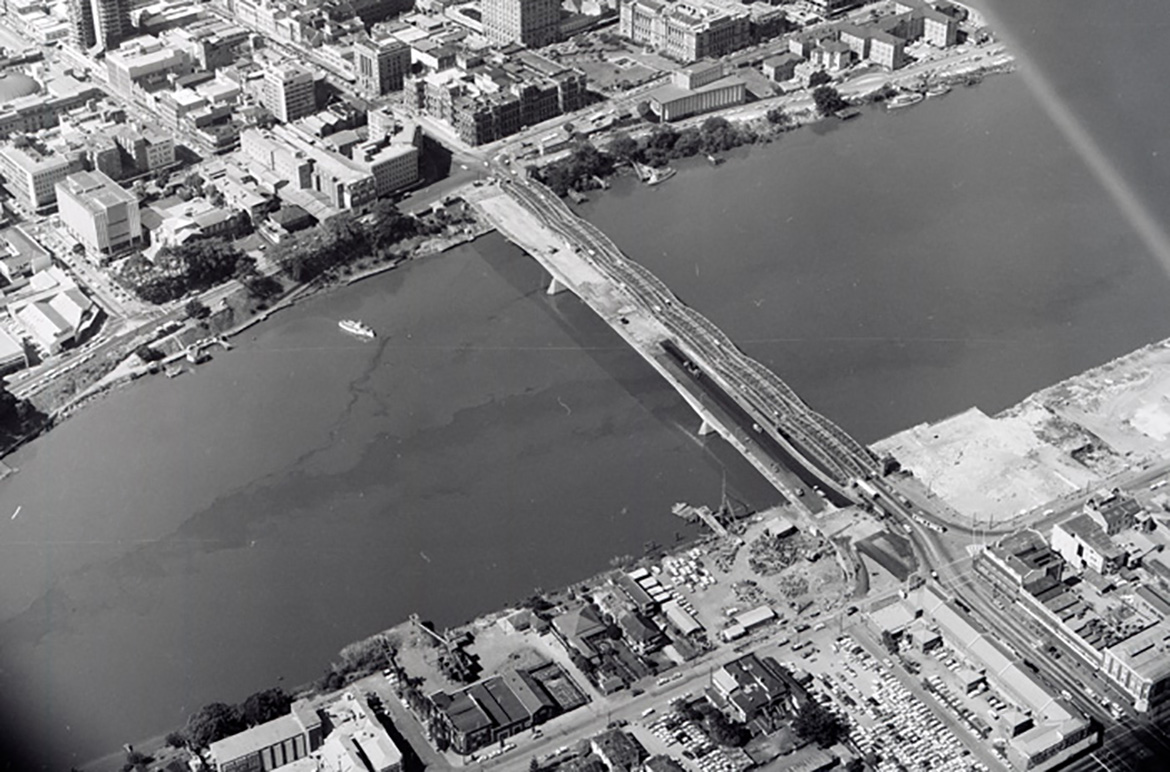
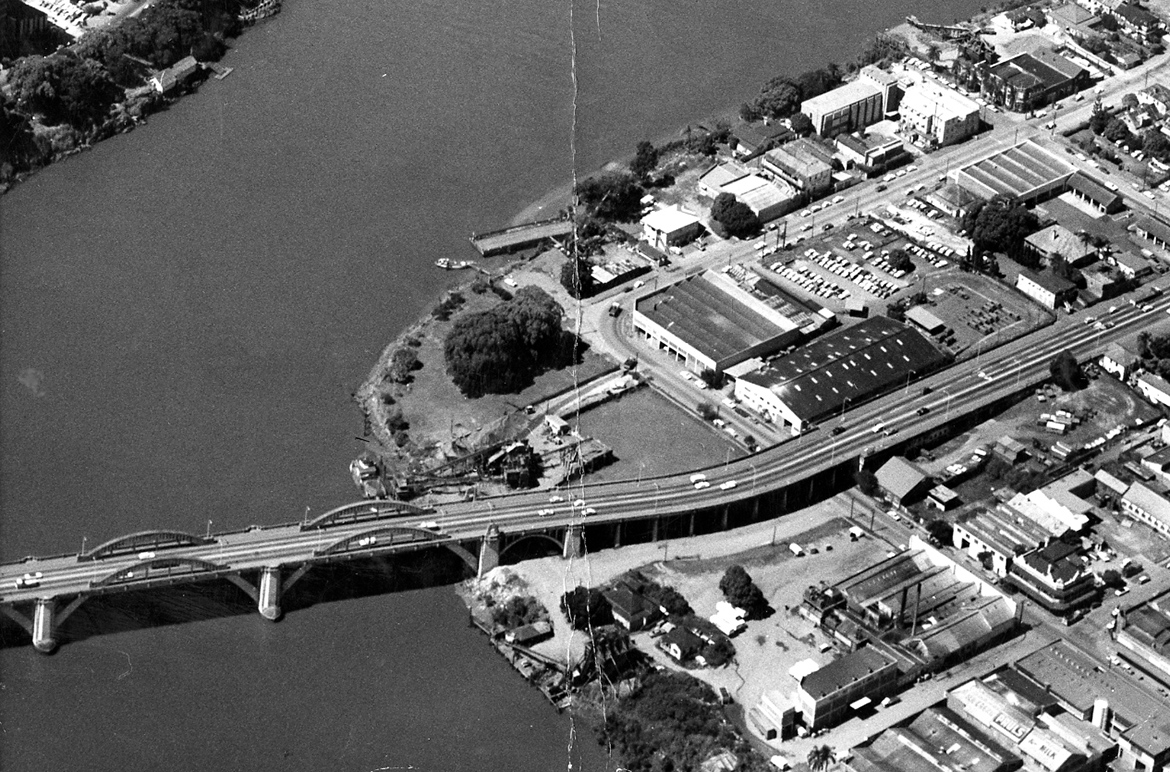
DELVE DEEPER: The history of the Queensland Art Gallery
Not until most of the land had been acquired did the government appoint a Steering Committee to provide a comprehensive report on the various requirements of the new Art Gallery, ‘sufficient to form the basis for the preparation of the design and for the development of planning and construction documents for the new building’.20 The committee was appointed in July 1971 and was chaired by the Assistant Under Secretary in the Department of Works,21 the principal author of the report and went on to play an influential role not only in the development of the Art Gallery but also the Cultural Centre.22
The report was comprehensive and included recommendations on space requirements, costs, method of planning and construction and a detailed planning brief. The committee concluded a building of 140 000 sq feet (13 000 m²) at an estimated cost of $4.5 million was required.23 The report alluded to the possibility that the site could be used to accommodate other cultural activities. The committee recommended that a two-stage architectural competition be held to select an architect for the design of the new gallery.
The planning brief was concise but thorough. It emphasised ‘that the gallery should be an active and human place to which the visiting public will be attracted to participate in the enjoyment of the facilities provided by the gallery’. The brief, also noted, rather presciently, ‘that it is possible that the future activities and requirements of the gallery may call for facilities which cannot be foreseen at present’.24 Significantly, the Planning Brief not only addressed issues such as functional requirements, the site and town planning issues, but also focused on desired design criteria. They included the following principles:
It is desirable that the building itself should be of the highest possible standard of architectural design. This does not mean that it should be either monumental or pretentious in character. It should be a building of its time incorporating the best techniques and materials available within the economic limits of the project.
A public gallery is a symbol of artistic and cultural development. It should have human qualities and attractions of a kind which encourage people to visit the collection, and to take pleasure in being in a place where the artistic achievements of the community are effectively but unostentatiously displayed for their enjoyment.
More informality should be the keynote which should also take advantage of the subtropical climatic conditions which prevail in Brisbane. The site on the Brisbane River selected for the building, suggests that it should be outward looking to take advantage of the views of the tree-clad hills which form the setting for the city of Brisbane. The gallery will be seen to great advantage in views from across the river and from other vantage points in the city.
The fine, Mediterranean-like quality of the Brisbane climate is such that a building, light in colour, but carefully modelled to give interesting effects of light and shade might be most suitable…
The landscaping proposals for the site should be an integral part of the total design. Courts for the display of sculpture and shaded areas for rest and relaxation should be included. The paving, lighting and furnishing of these areas to the relationship of the building and its setting to the river are all matters of particular design importance.25
The design principles also addressed issues of space, volume and scale. The planning brief stressed that the ‘relationship of the exhibition spaces or galleries to each other is of great importance’ and that ‘areas linking the display galleries should be attractively arranged, where possible, with views outside the building to provide contrast and to avoid museum fatigue’. The brief highlighted the importance of access and circulation, stressing that ‘it is of the greatest importance that a major public building of this kind should have an appropriate address’ and that ‘the main public entrance should be clearly identifiable and attractively designed’.26
The planning brief submitted in March 1972 was a key document in the successful design and development of the Art Gallery, due to its clarity, vision and understanding of the context and requirements for a modern art gallery. It was accepted by Cabinet and approval given to proceed with the project.27
This is an edited extract from the Queensland Cultural Centre Conservation Management Plan (published 2017), prepared by Conrad Gargett in association with Thom Blake, Historian and heritage consultant. Thom Blake researched and wrote the chapters on the history of the Cultural Centre and revised statement of significance. The individual building’s architecture, the site’s setting, landscape and fabric were investigated by Luke Pendergast with principal support by Robert Riddel. Alan Kirkwood and Peter Roy assisted with advice on the design approach and history of the planning and construction of the Cultural Centre.
Additional research and supplementary material by Elliott Murray, Senior Digital Marketing Officer, QAGOMA
Endnotes
14 Courier Mail, 14 November 1968.
15 Ibid.
16 Courier Mail, 16 November 1968.
17 Cabinet decision No 12536, 14 January 1969, QSA Item ID541022.
18 Queensland Art Gallery Site Committee, ‘Proposed Art Centre Site Investigation’, March 1969, QSA Item ID 961664. The initial sites considered were: Exhibition building site; Albert Park, Old Markets Roma Street, Botanic Gardens, Central Railway Station, block bounded by Wharf, Adelaide and Ann Streets, Holy Name Cathedral, Isles Lane, Treasury Building, Lower Edward Street, Riverside Drive near Victoria Bridge, Brisbane City Council Transport depot Coronation Drive.
19 Ibid., p. 2.
20 New Queensland Art Gallery Steering Committee, ‘Queensland Art Gallery Report’, March 1972, QSA Item ID961664.
21 The other committee members were: AE Guymer, Director General of Education; Sir Leon Trout, Chairman of the Board of Trustees; AJ Stratigos, Deputy Chairman of the Board of Trustees, James Weineke, Director of the Queensland Art Gallery, Professor GE Roberts, Professor of Architecture, University of Queensland; Peter Prystupa, Supervising Architect, Department of Works. (New Queensland Art Gallery Steering Committee, ‘Queensland Art Gallery Report’, March 1972, QSA Item ID961664. p. 2).
22 Although Pavlyshyn is not specifically identified as the author, it is clear from other reports he wrote and also the minutes of the Steering Committee on 26 October 1971, that he was responsible for drafting the text on which the committee then provided comment (Minutes of Steering Committee, 26 October 1917, QSA Item ID601046).
23 Land acquisition, site works and a car park were estimated at $2.5 million, Ibid, p. 6.
24 New Queensland Art Gallery Steering Committee, ‘Queensland Art Gallery Report’, March 1972, QSA Item ID961664, Appendix C, p. 4.
25 Ibid., pp. 7-8.
26 Ibid., p. 9.
27 Cabinet decision No 16829, 21 March 1969 QSA Item ID601046.
The Queensland Art Gallery entered the Queensland Heritage Register in 2015
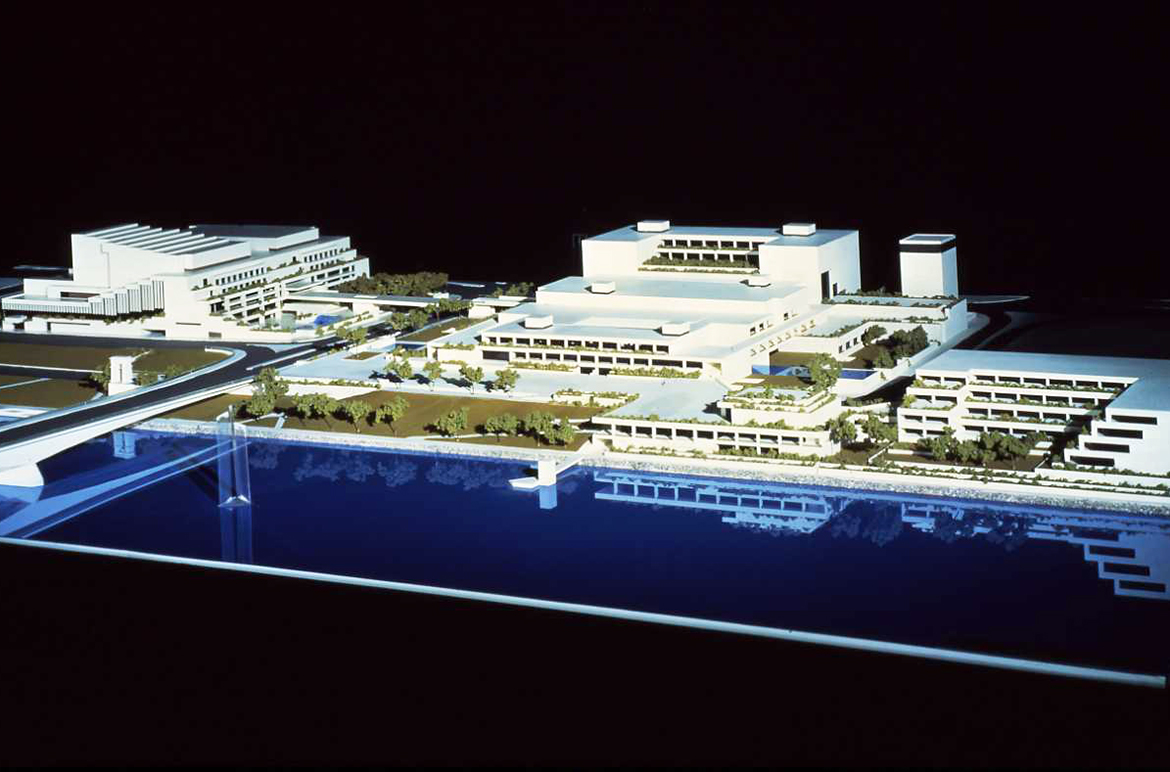
Featured image: Site for the new Queensland Art Gallery, South Bank, 16 March 1976 / Collection: QAGOMA Research Library
#QAGOMA
