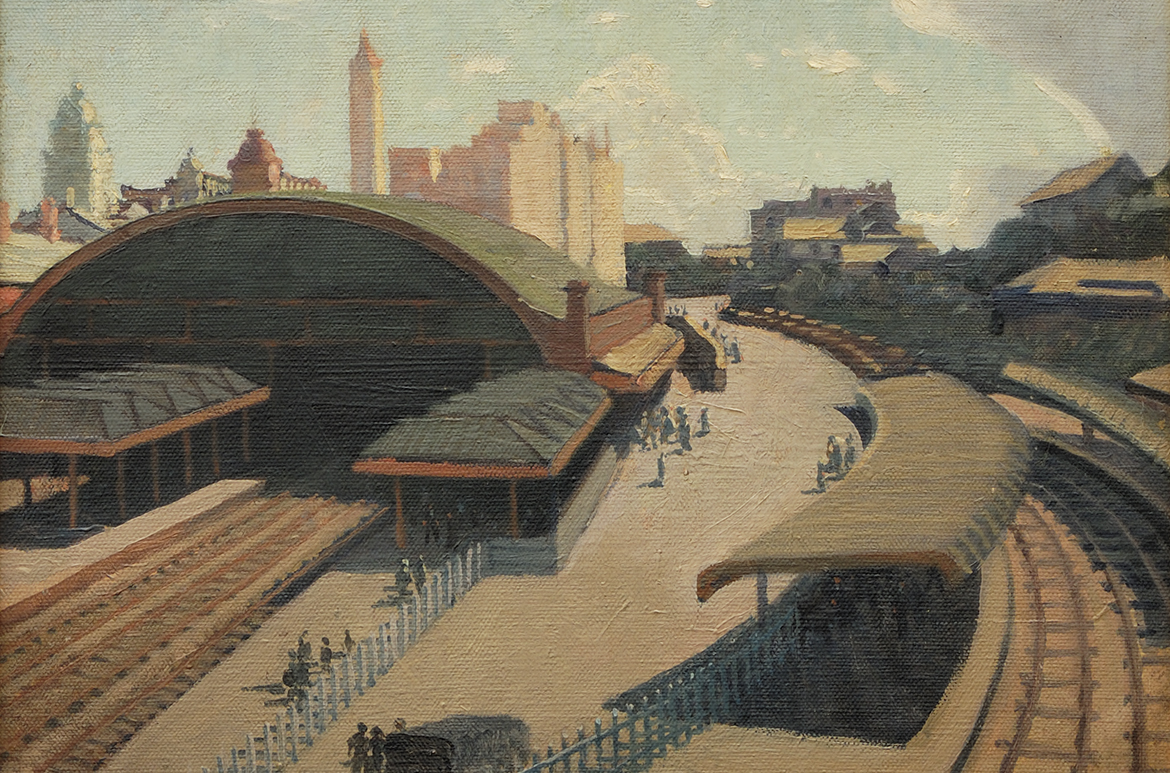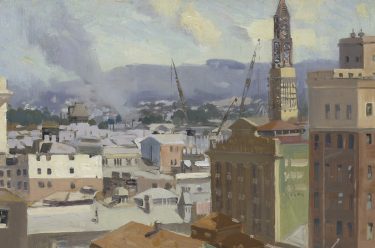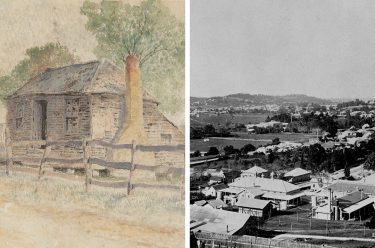Throughout the 1920s and 30s Queensland artists painted outdoors, their subject matter ranged widely from the beach, the bush, to the city. Vida Lahey was no exception, however during the early 30s Lahey was absorbed by sites around Brisbane and in 1931 painted Sultry noon focusing on the architecture of Brisbane’s Central Railway Station and the buildings in the distance located at the corner of Ann and Edward Streets up to the Turbot Street intersection. Here we go back nearly 100 years to reconstruct the painting.
Why paint a railway station? Vida Lahey (26 August 1882-1968) and fellow Brisbane artist Daphne Mayo (1895–1982) had a long friendship and working relationship. Mayo, an outstanding sculptor worked on the Brisbane City Hall Tympanum — the City Hall built between 1920-30 was opened 8 April that year, however Mayo’s sculpture wasn’t completed and unveiled until eight months after the building was officially opened — followed directly by the Queensland Women’s War Memorial commission at Anzac Square — unveiled 1932. Mayo was working at Anzac Square during the time Lahey painted the Central Railway Station — the Memorial was just opposite in Ann Street — so it is not inconceivable that this subject was chosen during one of her visits to Mayo.
Sultry noon [Central Station] 1931 (illustrated) captures the effects of light and shadow, the formal curves and lines of the station platform are echoed by the shelter roof and rail lines. In the middle distance to the left, the station clock tower leads the eye over and up to the developing city skyline, emphasising the height of the City Hall clock tower — completed the year before and then the tallest structure in the city — while the cloud formations above continue the downward curve.
Lahey sometimes painted works in series as she did with the building of the Grey Street bridge. Sultry noon [Central Station] 1931 is paired with a later painting Central Station 7.00 am c.1935 [Museum of Brisbane] (illustrated), both are studies in tonal values — the earlier work using a range of low key colours from mid-tone hues to black, the latter a range of light value colours from white to mid-tone hues.
Vida Lahey ‘Sultry noon [Central Station, Brisbane]’ 1931
![Vida Lahey, Australia 1882-1968 / Sultry noon [Central Station, Brisbane] 1931](https://blog.qagoma.qld.gov.au/wp-content/media/web-blog-1983.149_001-LAHEY-vida-Sultry-noon-Central-Station-Brisbane-1931.jpg)
Vida Lahey ‘Central Station 7.00 am’ c.1935
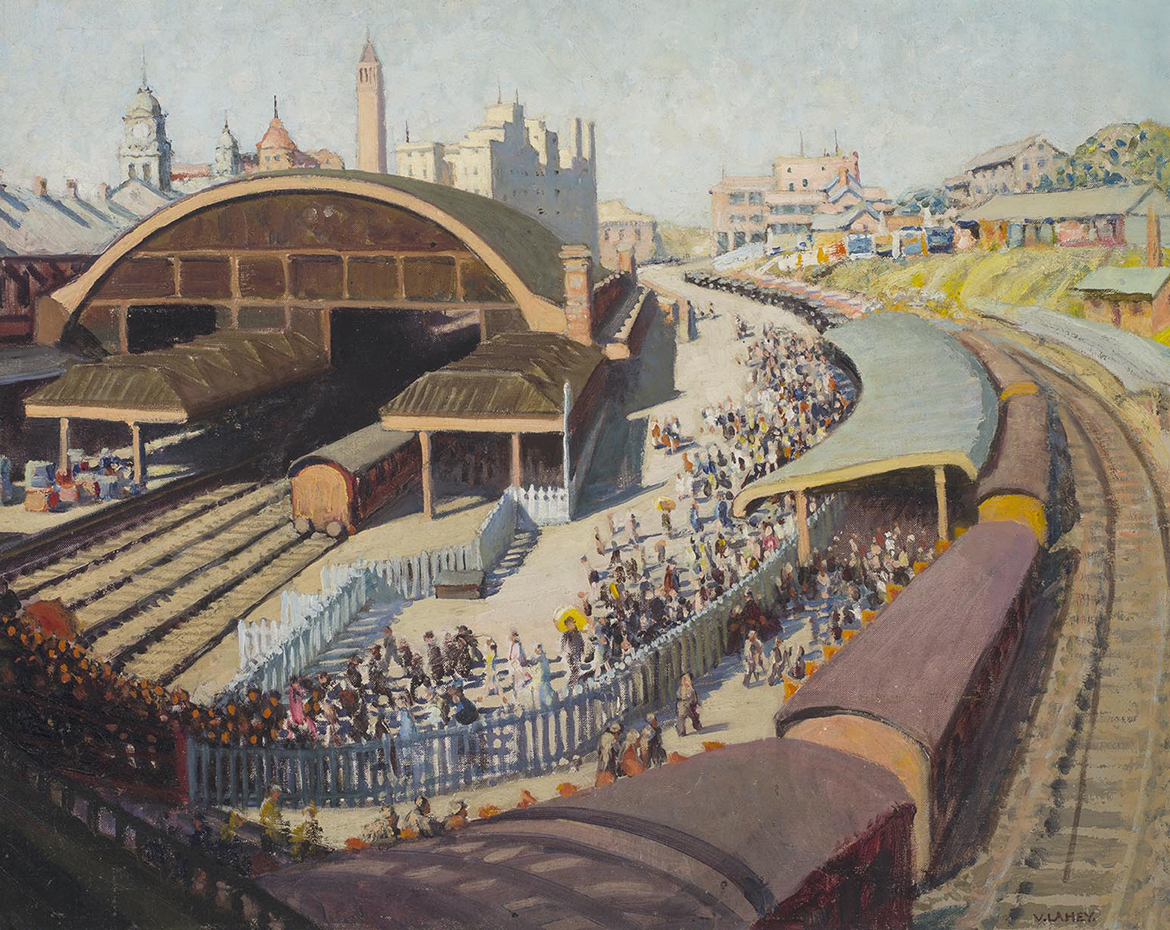
Contemporary views of Central Railway Station
![View of the Central Railway Station platforms captured in Sultry noon [Central Station, Brisbane] c.1904](https://blog.qagoma.qld.gov.au/wp-content/media/web-blog-28.-Central-railway-station-Brisbane.jpg)
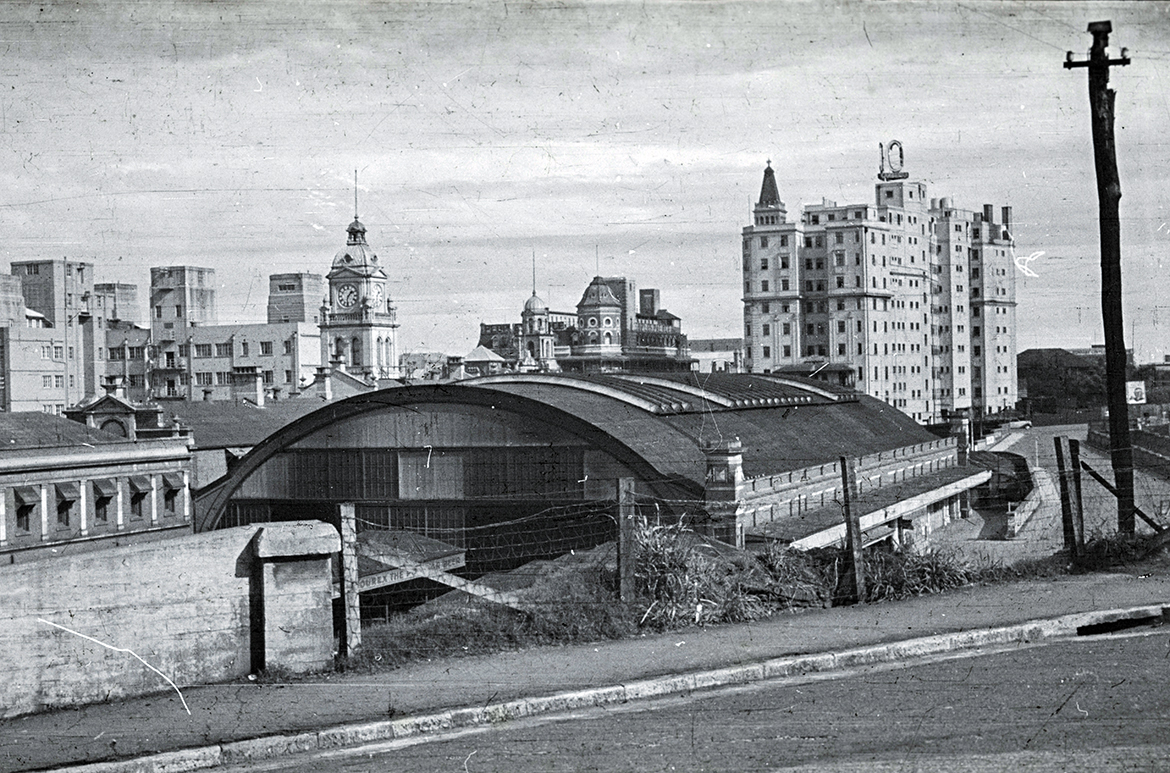
Brisbane
Brisbane was a growing city when Lahey painted Sultry noon, recording the construction of the Grey Street Bridge (1928-32) numerous times the same year. The building activity saw the construction of capital works programs such as the Brisbane City Hall (1920-30), Shrine of Remembrance and Anzac Square (1928-30), Indooroopilly Toll Bridge (1930-36), Hornibrook Highway Toll Bridge (1932–1935), and later the Story Bridge (1935-40).
During the Depression in the 1930s, an integrated plan of public works and a system of tolls was conceived and undertaken to both meet some of the financial difficulties and to provide work for the unemployed throughout Queensland. This building boom helped shape the look of Brisbane, many of the building projects still standing continue to give the capital its identity.
Central Railway Station
The Central Railway Station was the second inner-city station after Roma Street which had served as Brisbane’s main terminus from 1875. The new centrally-located station on the corner of Ann and Edward Streets opened in 1889 with a timber and galvanised iron building (illustrated) as part of the connection from Roma Street Railway Station through to Central and on to the North Coast line connecting regional Queensland with Brisbane.
Central Railway Station under construction c.1900
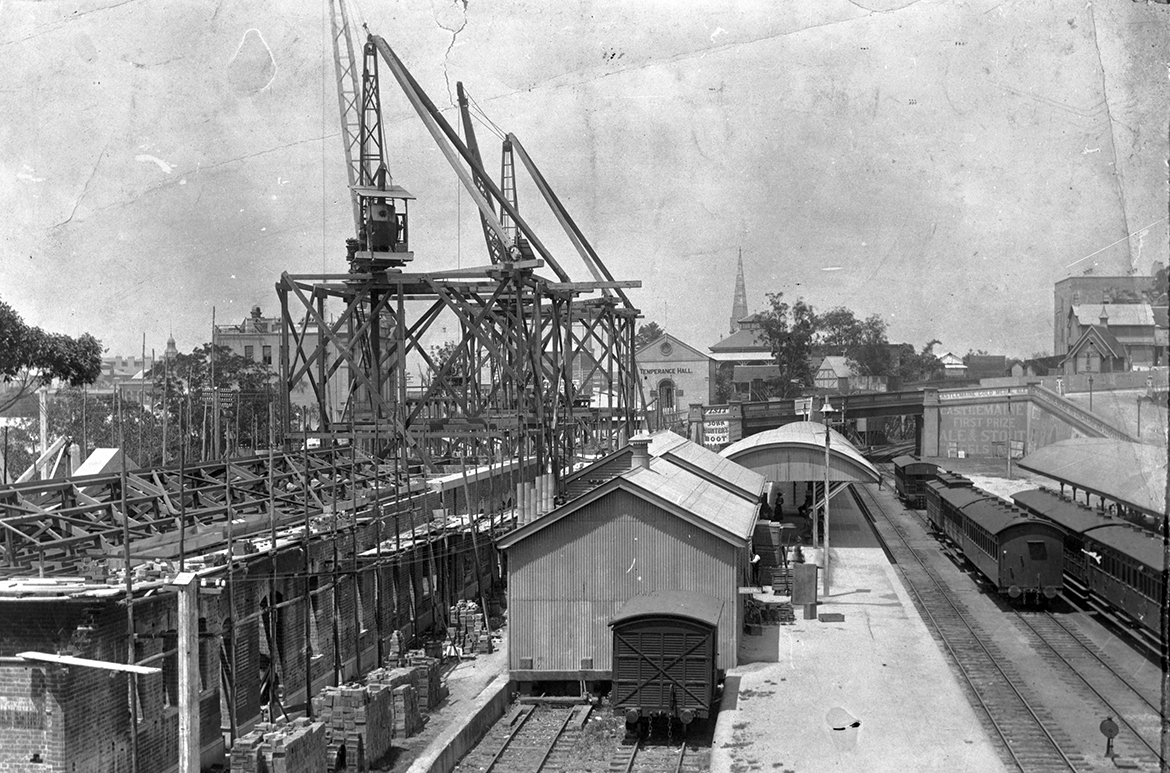
Central Railway Station vaulted roof platform construction 1901
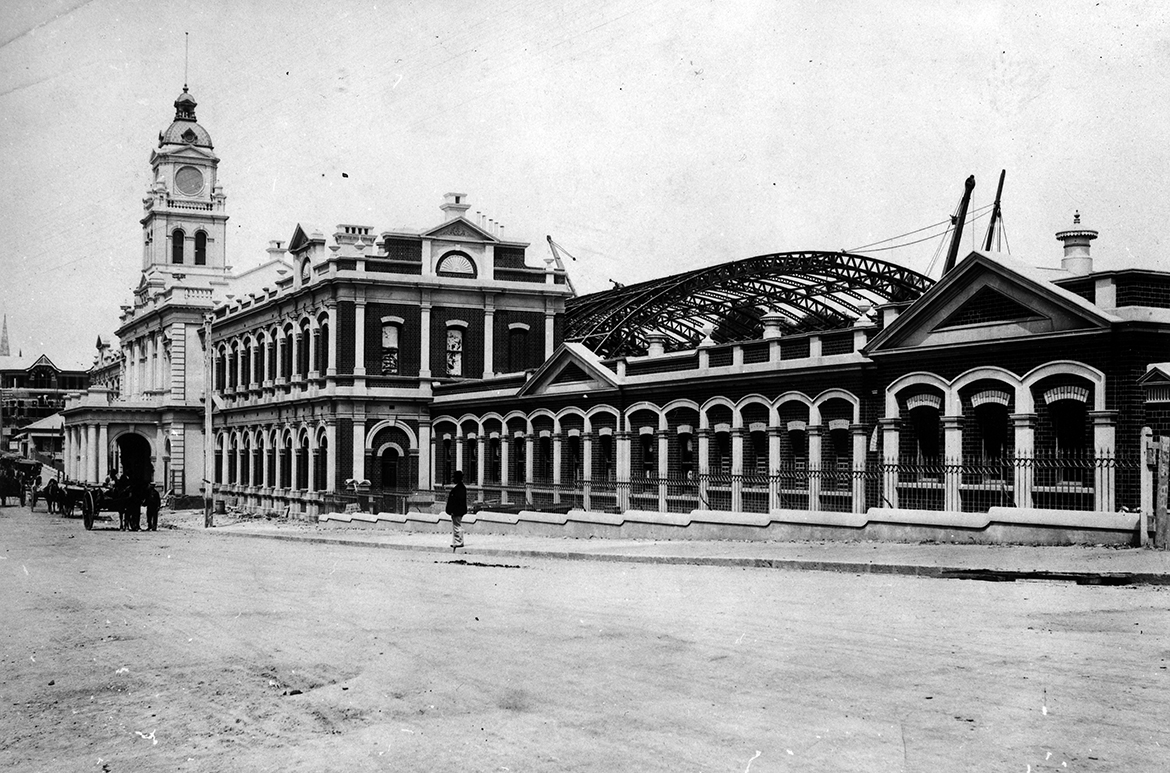
The building that Lahey painted was completed in 1901, the Ann Street facade remains intact today (illustrated) while the vaulted roof over the platforms highlighted in Sultry noon was added not long after.
The final section of the North Coast line was completed in 1924 finally linking Brisbane with Cairns. At the time it was a 52-hour journey and even though the golden age of trains ended in the 1920s, the Queensland railway network hugging the east coast over 1,681-kilometres was the main link to the vast state’s coastal towns and ports that led inland to mining and pastoral centres.
In 1931 when Lahey painted Sultry noon, Central Station was renovated with the expansion of the subway from Ann Street to the recently opened Shrine of Remembrance and Anzac Square opposite (illustrated). The vaulted roof over the station was removed and replaced with awnings over each platform in 1963 (illustrated) and between 1968 and 1984 the station was redeveloped with office towers and hotel over the platforms (illustrated). Today the station is still a major transport hub.
Anzac Square under construction looking toward Central Railway Station 1930
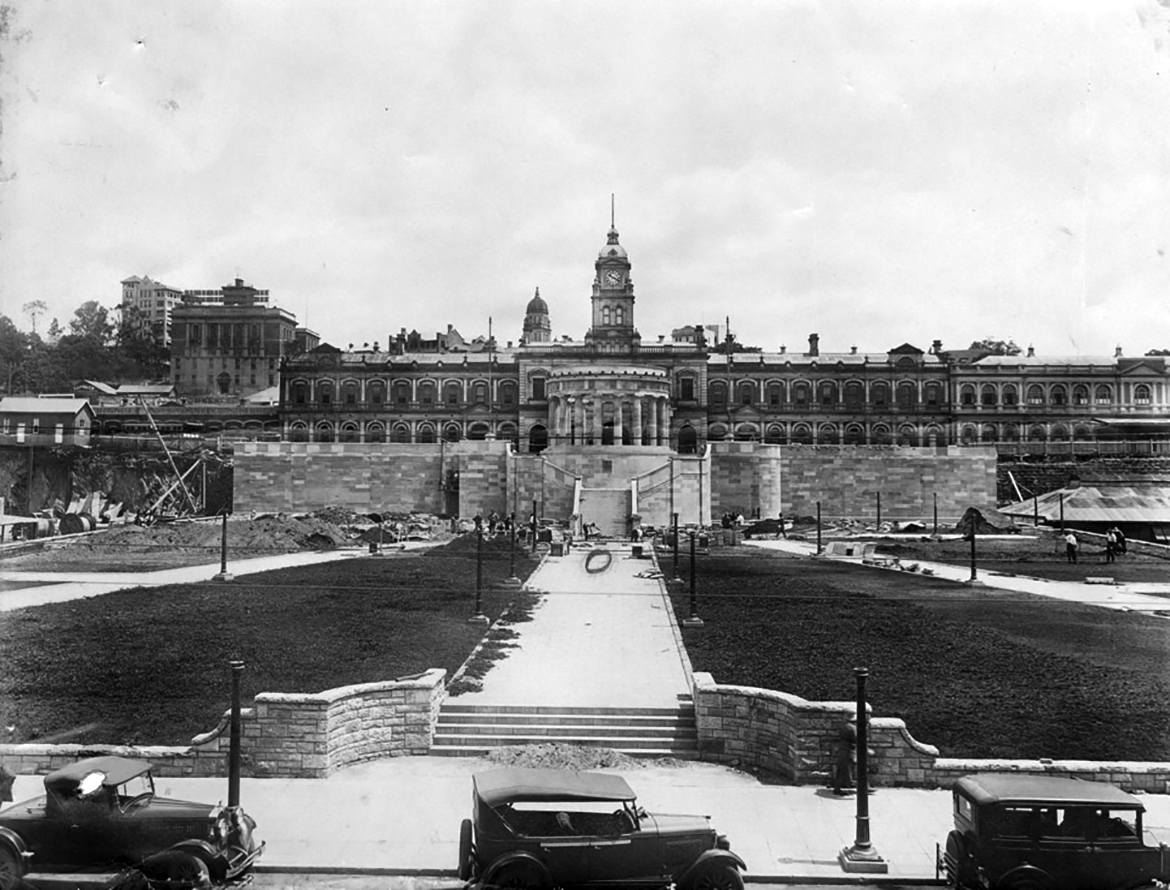
Daphne Mayo working on the Queensland Women’s War Memorial panel c.1932
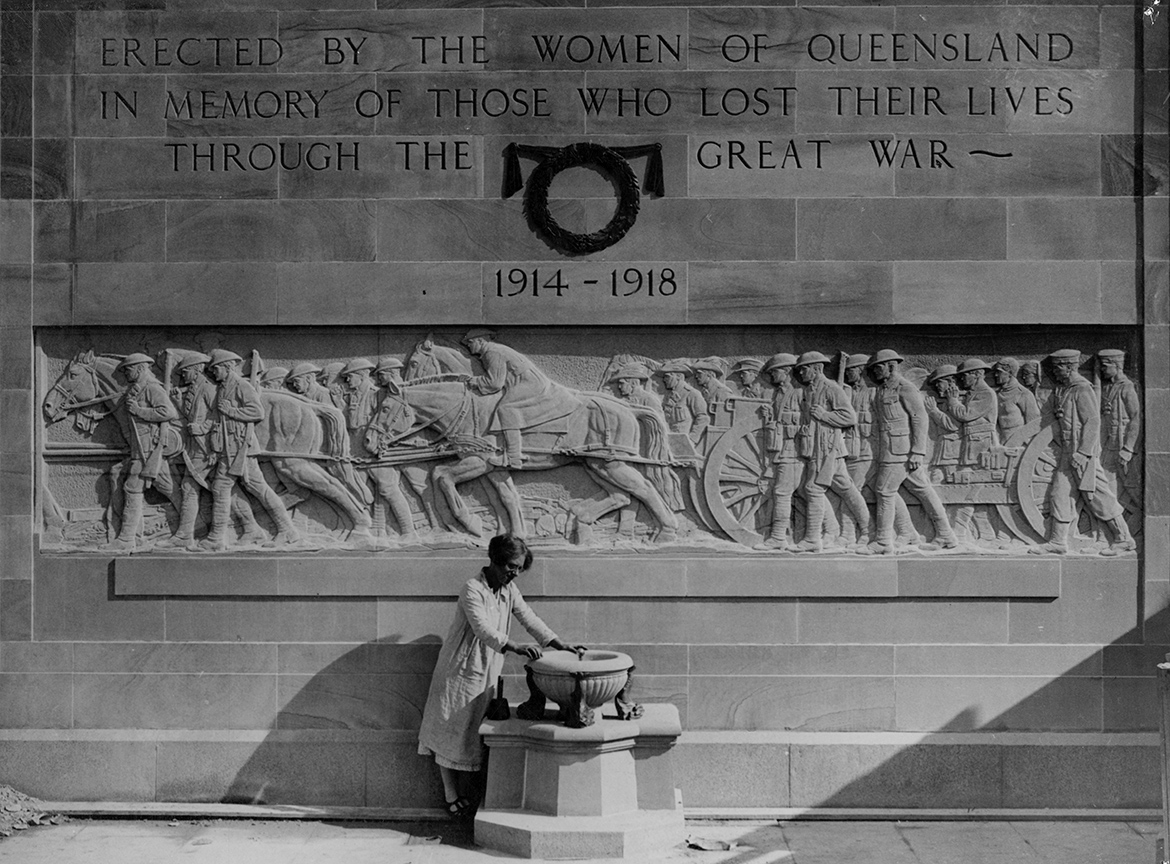
Anzac Square c.1930-31
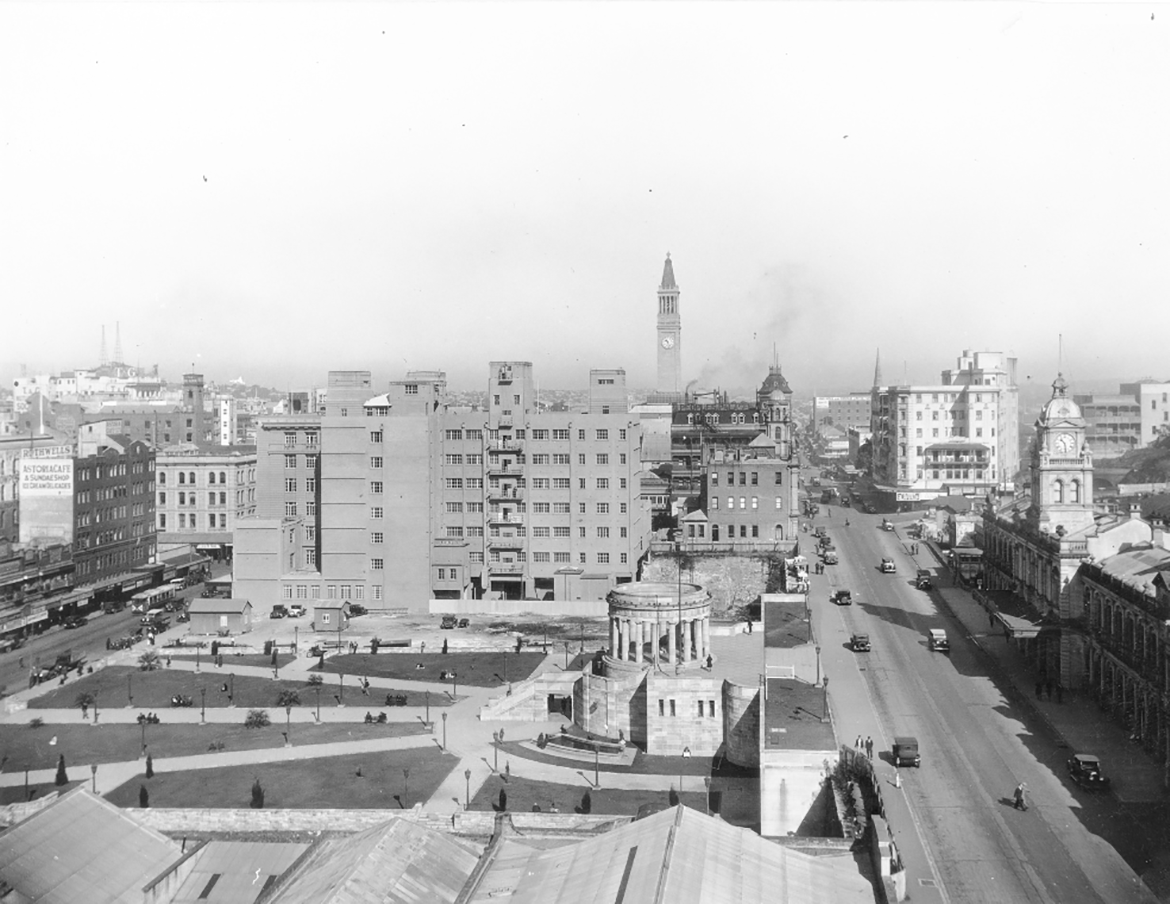
Central Railway Station 1930
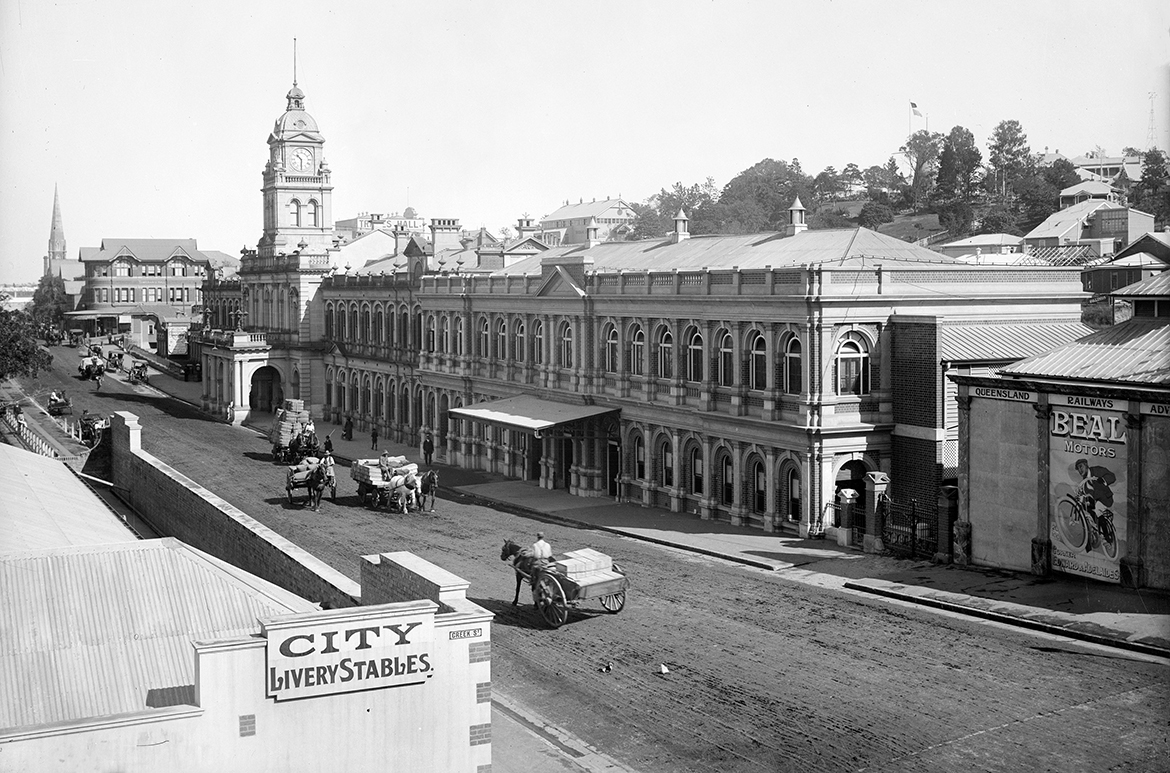
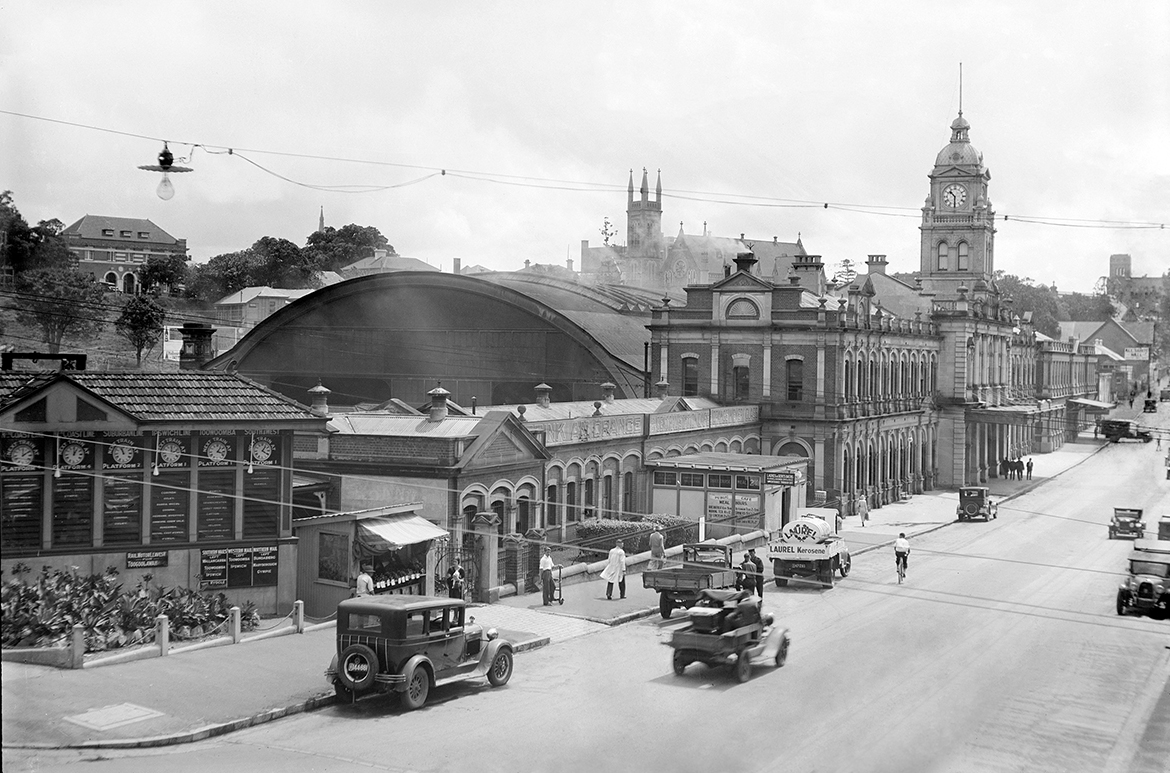
Central Railway Station’s vaulted roof 1922
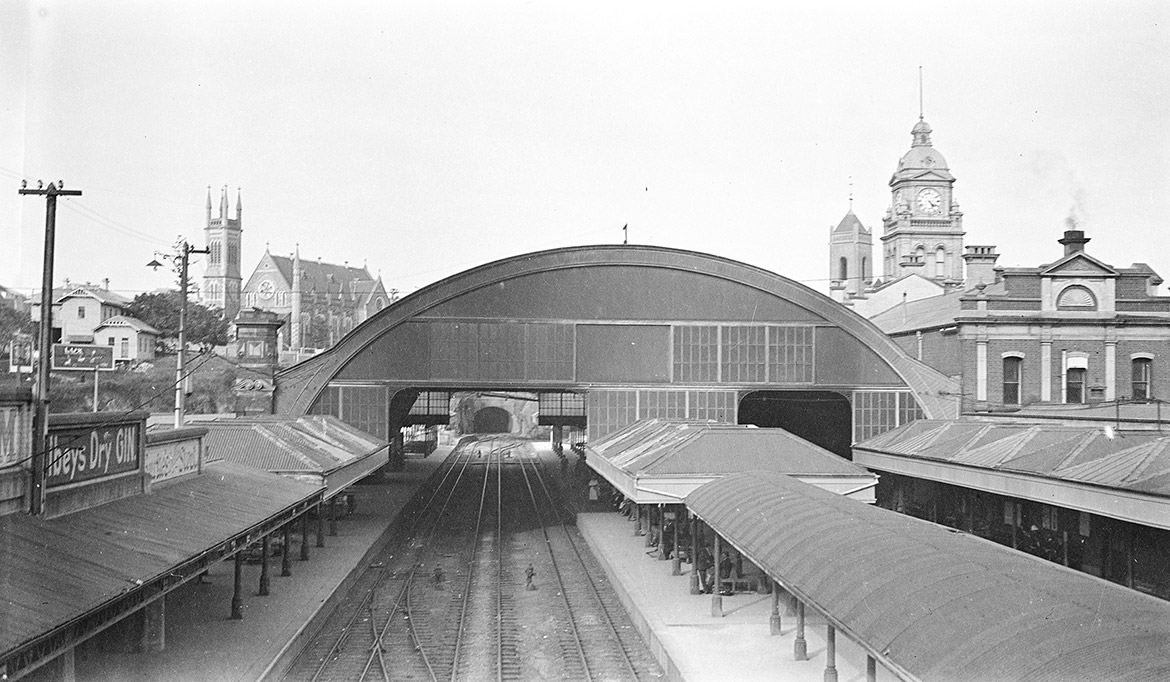
Central Railway Station’s vaulted roof replaced with platform awnings 1969
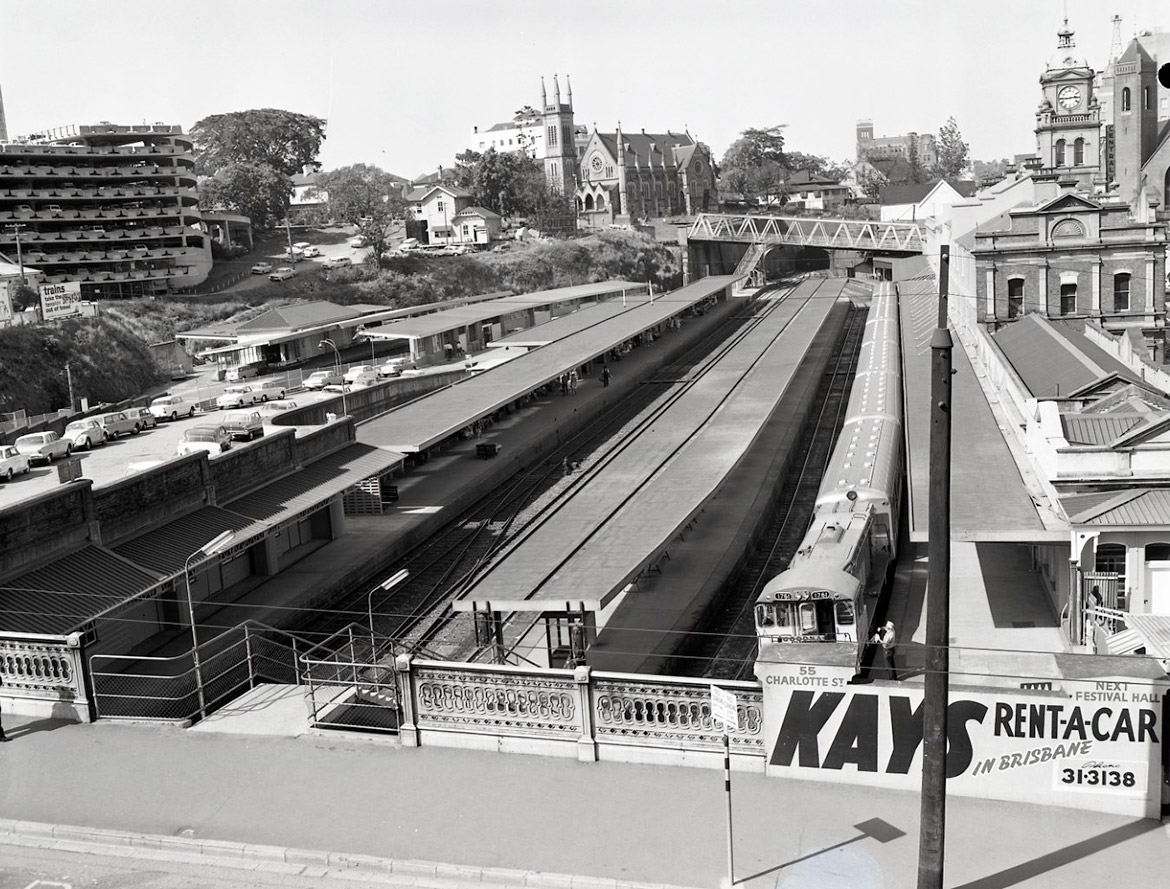
Central Railway Station redeveloped with office towers and hotel 1985
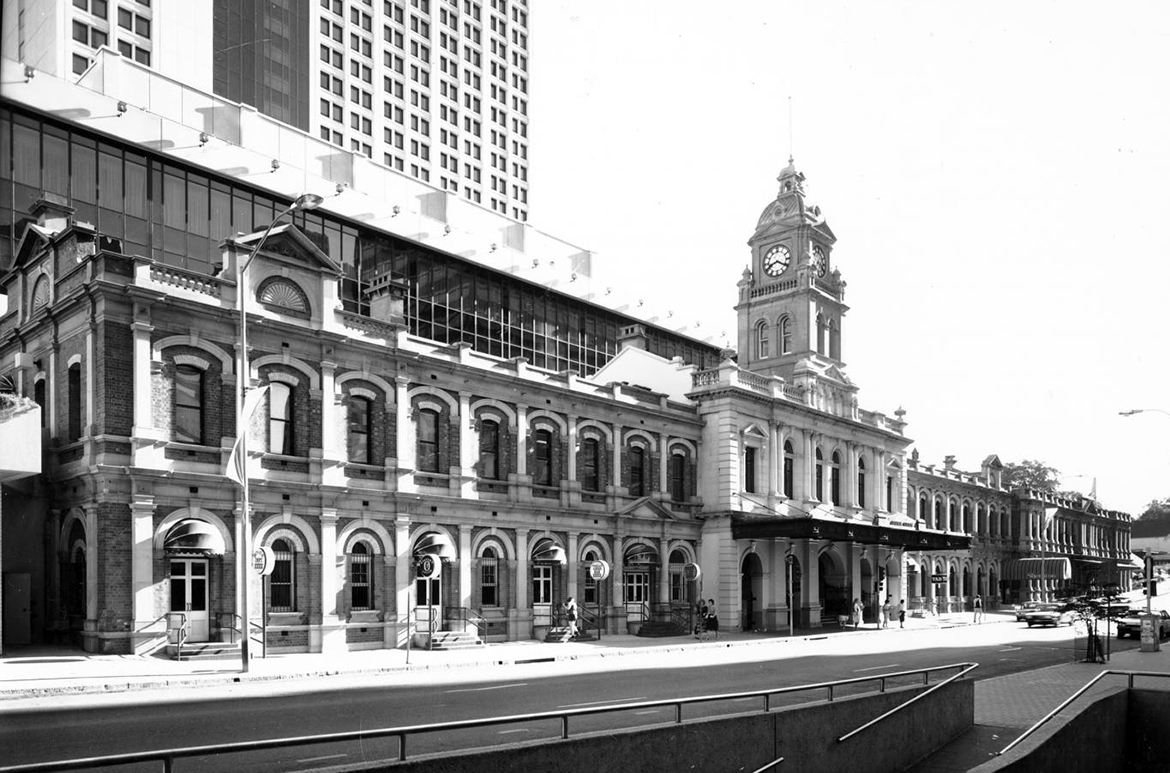
The buildings in ‘Sultry noon [Central Station]’
Both versions of the Central Railway Station reference the city skyline of Brisbane in the early 1930s — highlighted in degrees of detail can be seen from left to right — the Central Railway Station Clock Tower, the Brisbane Fire Brigade Station Bell Tower, the People’s Palace Tower, the recently opened City Hall featuring its Clock Tower, and The Canberra Hotel.
View overlooking Central Station Railway 1931
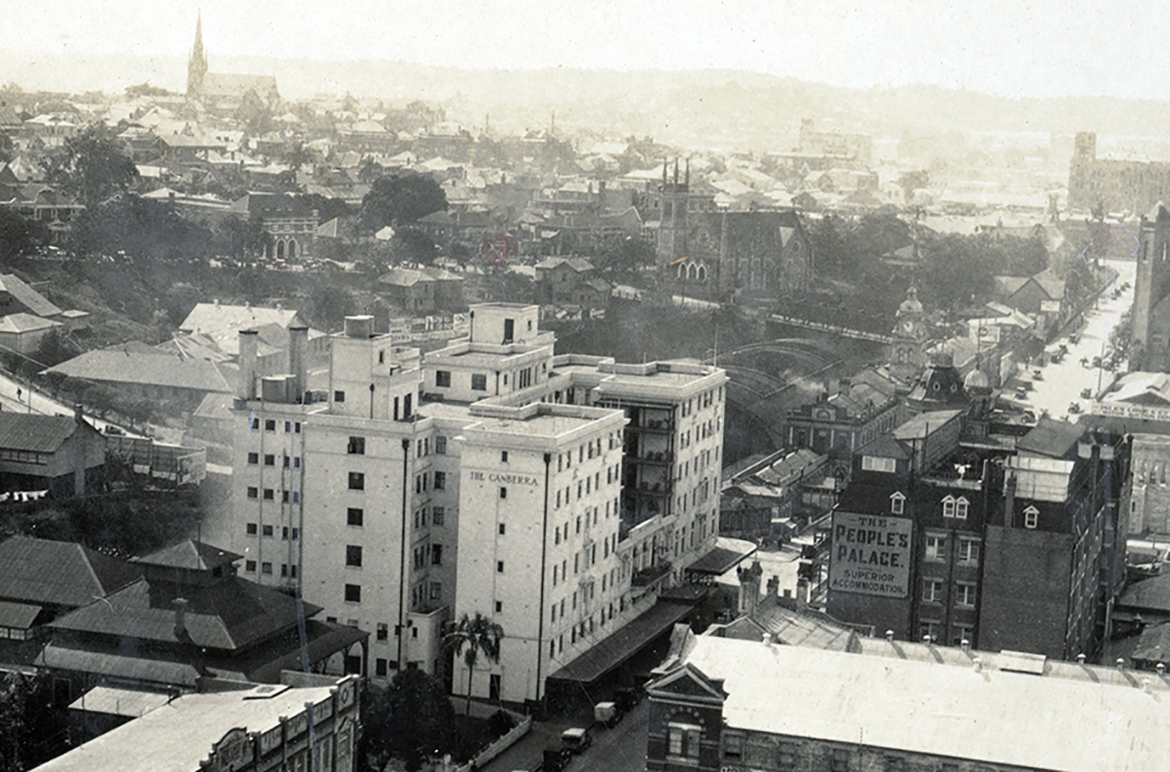
Brisbane Fire Brigade Station
The Brisbane Fire Brigade (established in 1882) relocated to the purpose-built station (1890) situated on the north-east corner of Ann and Edward Streets — from the opposite corner — until 1908 before the Brigade moved to new headquarters further north to the corner of Ann and Wharf Streets. The building was demolished in 1950 for the construction of the new Government Offices adjoining to Anzac Square.
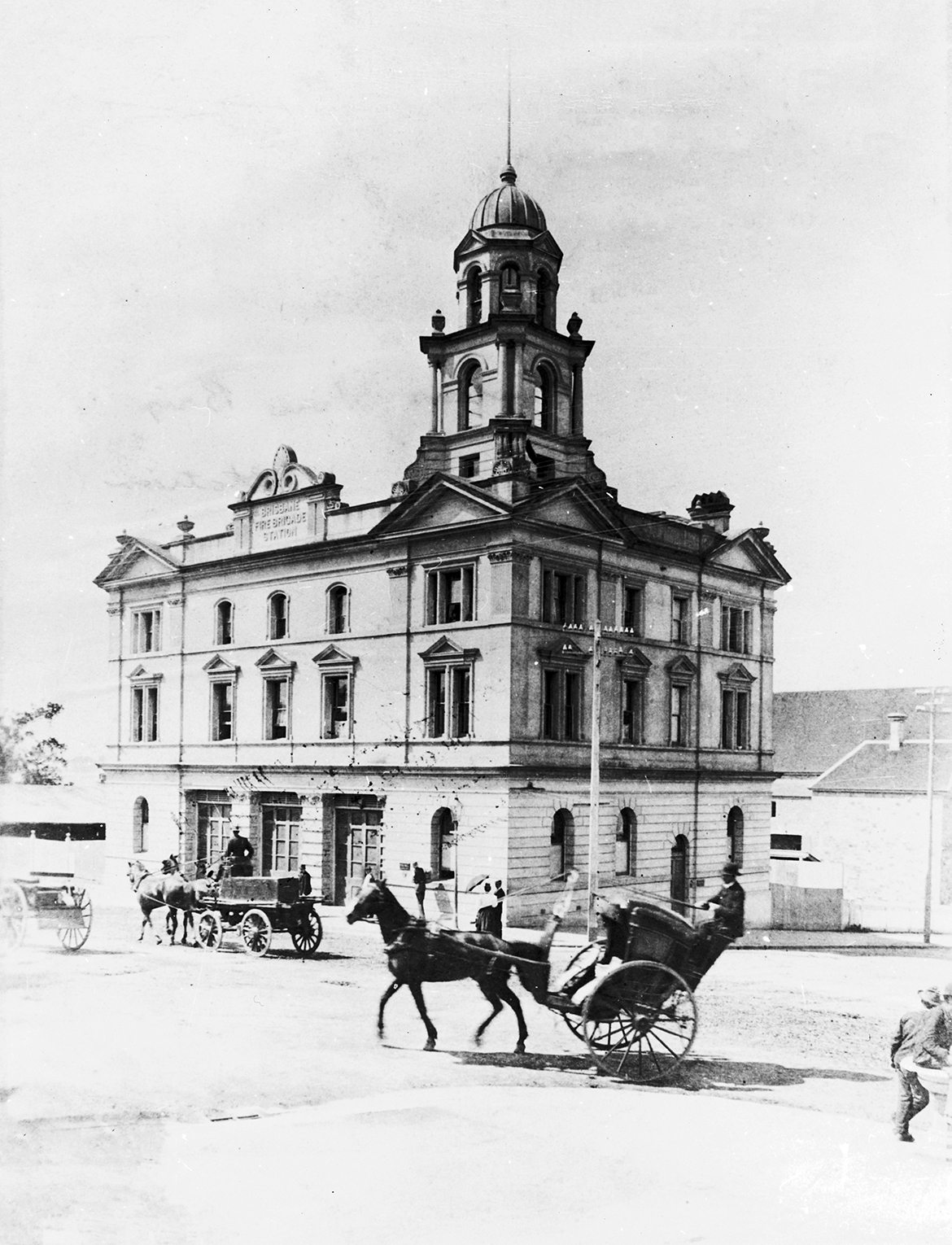
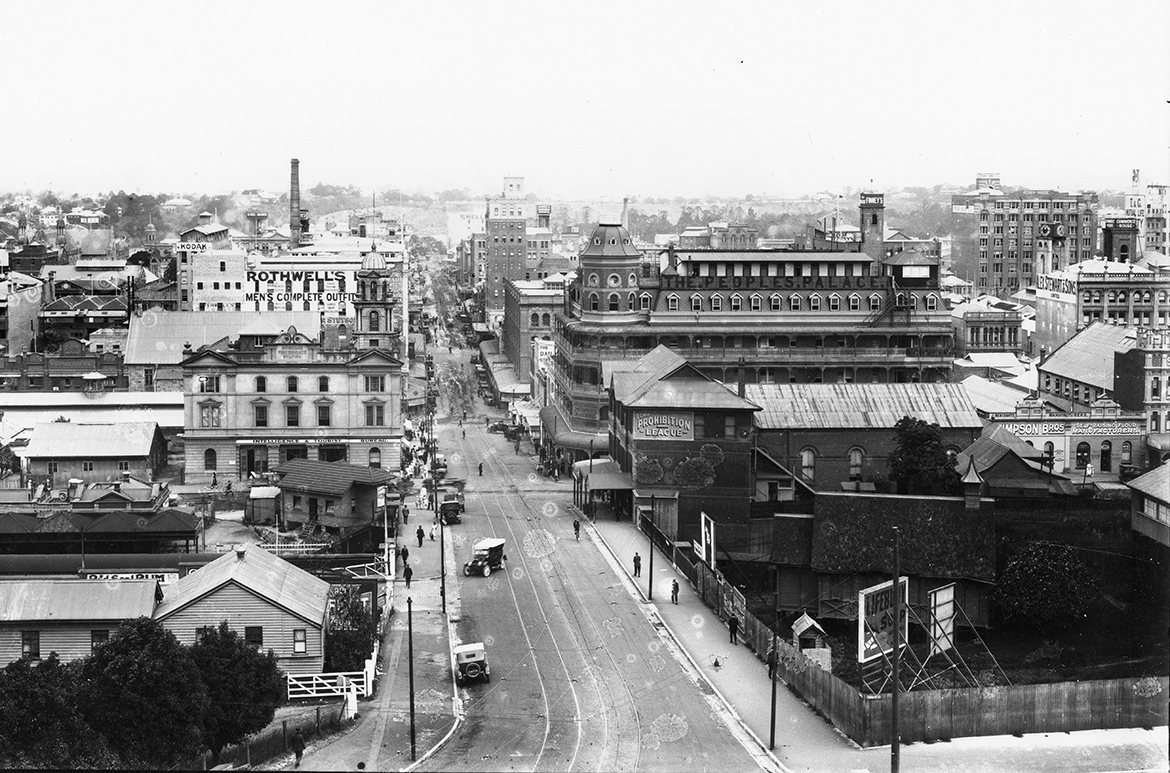
The People’s Palace
The People’s Palace (1910–11) with its distinctive tower was situated on the south-east corner of Ann and Edward Streets, opposite The Canberra Hotel. It became popular with travellers to Brisbane due to its convenient location, diagonally opposite to the Central Railway Station, and in 1913 extensions were undertaken which involved adding an extra two storeys. The hotel provided inexpensive accommodation with 130 rooms for the working class and was situated across the road from the Temperance Hall before The Canberra Hotel was built.
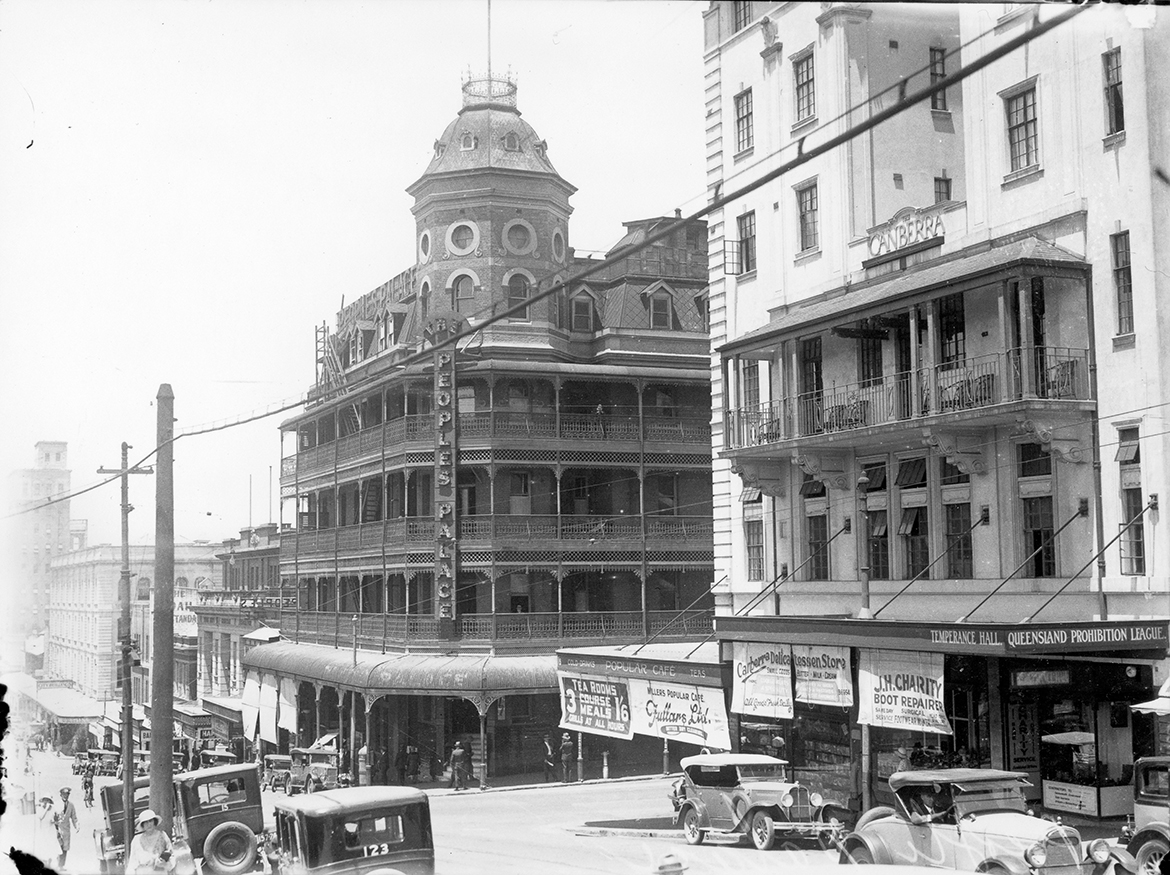
The Canberra Hotel
The Canberra Hotel (1927-29) was a seven-storey temperance hotel on the south-west corner of Ann and Edward Streets, located directly opposite the People’s Palace. The hotel opened on the site of the old Temperance Hall and became a popular destination for people travelling from regional Queensland to Brisbane, often referred to as the ‘city hotel for country people’. In 1934, it was decided to add three more storeys to the building. The hotel was advertised as ‘Australia’s largest, most modern, best equipped and most successful hotel with over 400 bedrooms, larger than any licensed hotel in Australia. Beside reading lamps, private telephones, and radio in the bedrooms, every bedroom had an outer room with hot and cold running water’. The Hotel was demolished in 1987 after welcoming more than eight million guests to Brisbane.
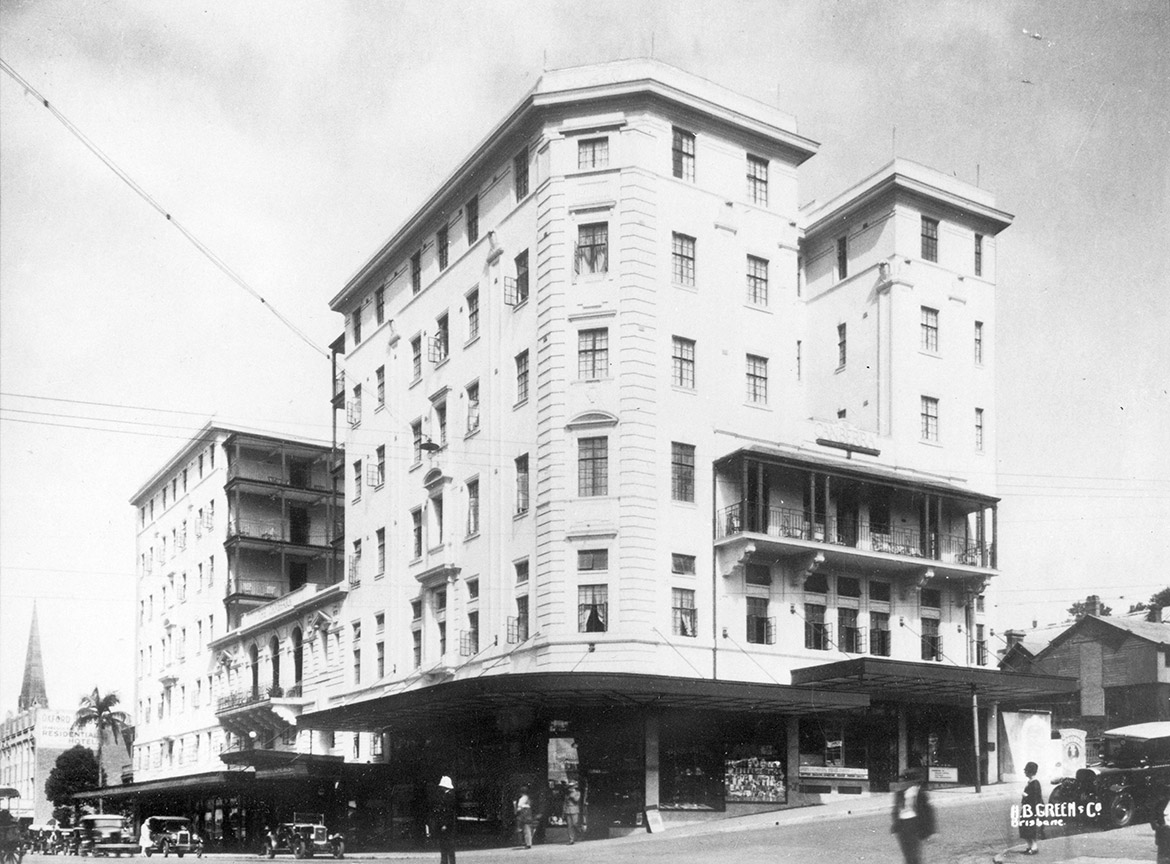
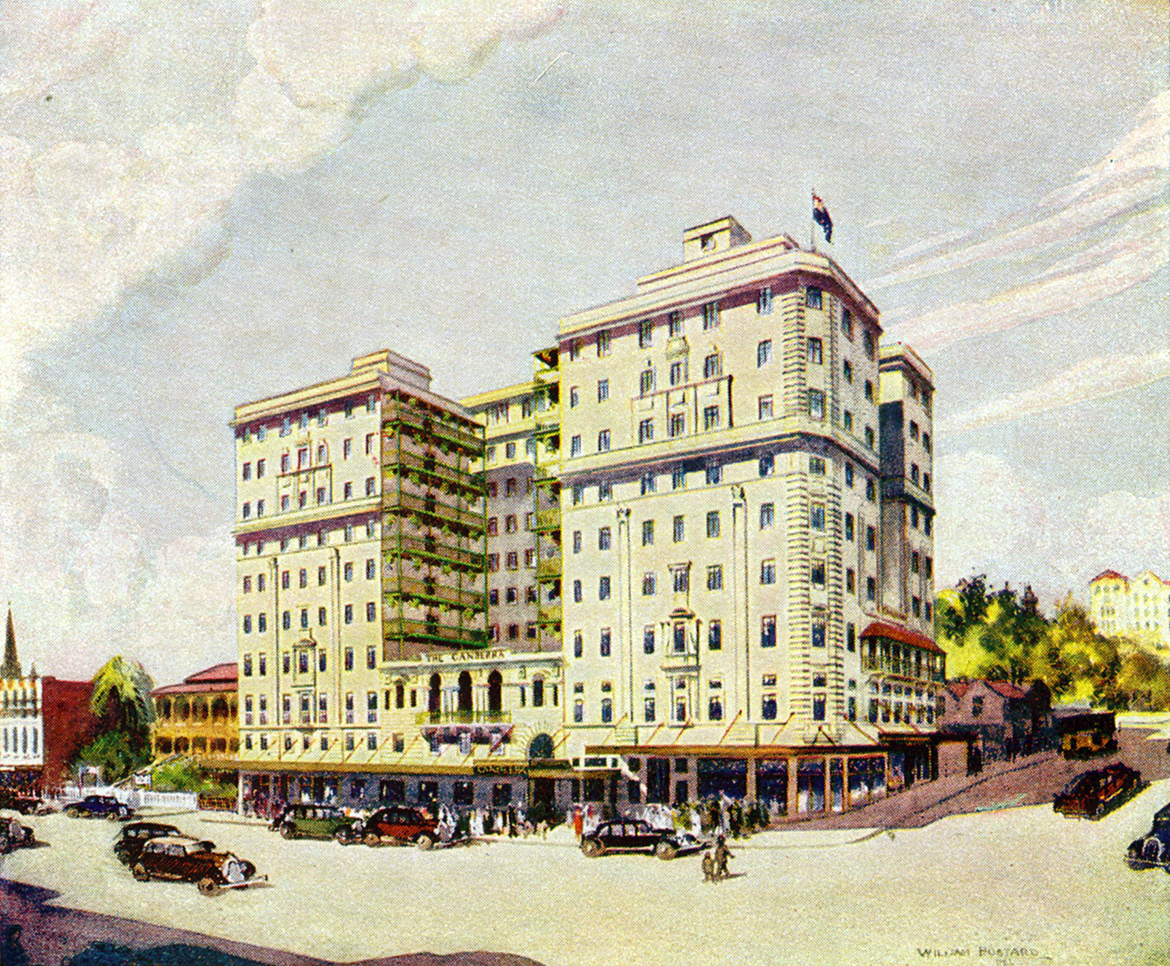
Brisbane City Hall
The construction of the Brisbane City Hall was the second most expensive activity in Australia after the Sydney Harbour Bridge. Built between 1920 and 1930, the three-storey building’s clock tower, standing at 87.47 metres houses five bells — four bells weighing over three tonnes that chime every 15 minutes and a 4.3 tonne striking bell that marks the hour. Once the tallest building in Brisbane, its four clock faces on each side of the tower were at the time the largest in Australia at 4.8 metres in diameter. A major feature of the building’s entrance, the tympanum’s relief ‘The progress of civilisation in the State of Queensland’ — the sculptured pediment above the portico and entrance — was carved by Brisbane sculptor Daphne Mayo (illustrated). Covering two acres, the Brisbane City Hall remains the largest city hall in Australia.
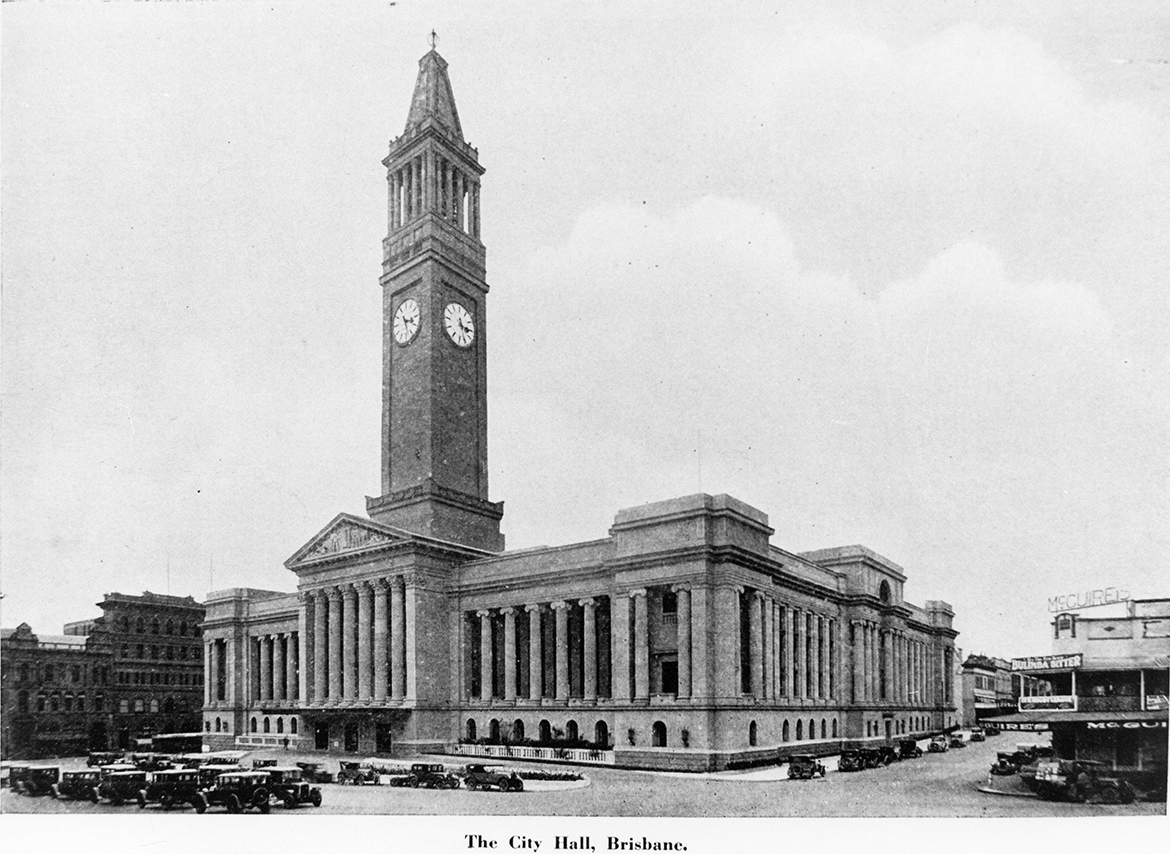
Other landmarks in ‘Sultry noon’
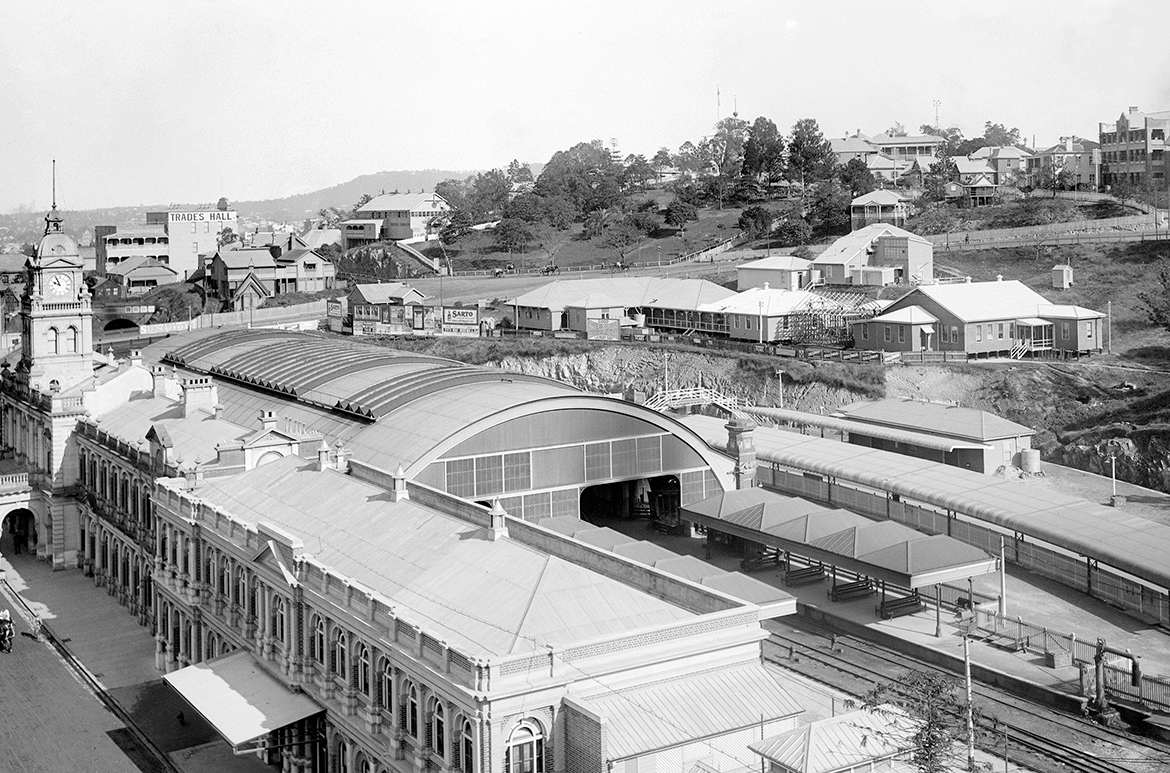
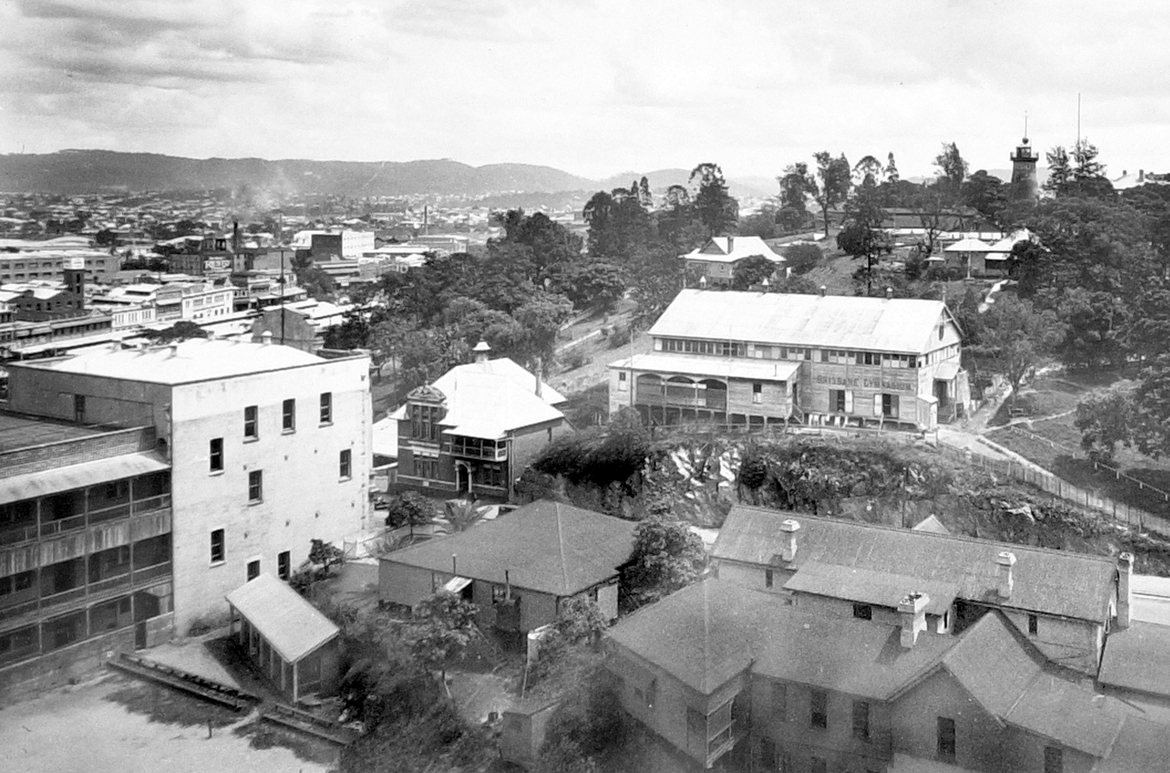
Among the buildings at the intersection of Upper Edward and Turbot Streets the original Trades Hall building (1891) in Turbot Street can be identified (illustrated). By the 1920s the trade union required larger premises and a new site was chosen not far north on the same street at the intersection of Upper Edward Street. The building recorded in Sultry noon was demolished in 1967.
Opposite the old Trades Hall building in Turbot Street was the Brisbane Gymnasium (illustrated), above the high rock cutting to the west of King Edward Park and Jacob’s Ladder — the steep set of steps that provided a pathway from Upper Edward Street to Wickham Terrace. The Gymnasium was housed in the building from the late 1880s until the late 1920s when it closed, then demolished in 1938 when a government proposal in the 1930s involved the redevelopment of Wickham Park fronting Turbot Street with an ambitious project of three new public buildings: a Dental Hospital, new premises for the National Art Gallery and Public Library. The Dental Hospital (1941) was built but not the Art Gallery and Library (illustrated).
The buildings to the right (illustrated) on the rise closest to Central Station in 1931 were occupied by the Queensland Railways Auditor and Accountant Offices, and the Drawing and Survey offices, including the Telegraph Engineers offices, and from 1936 the buildings tenant was the Queensland Railways Institute, the railway social club and history group.
Curatorial extracts, research and supplementary material compiled by Elliott Murray, Senior Digital Marketing Officer, QAGOMA
Proposal for Wickham Park Dental Hospital, Art Gallery and Public Library 1938
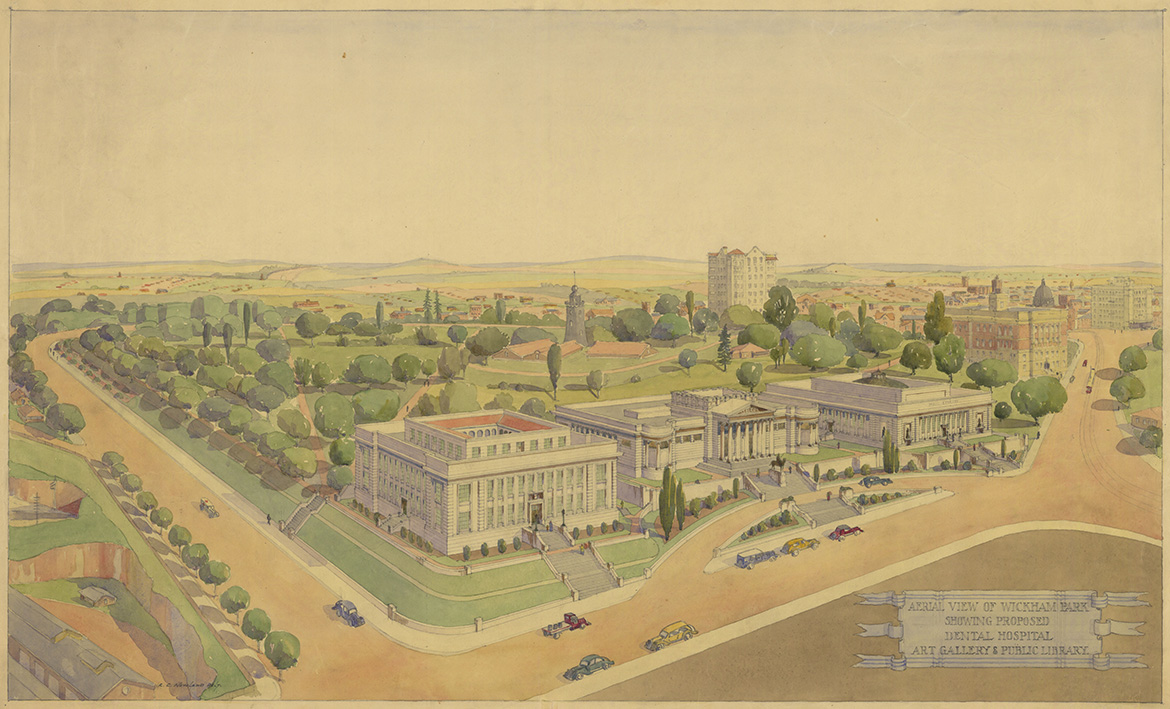
Brisbane Dental Hospital 1940
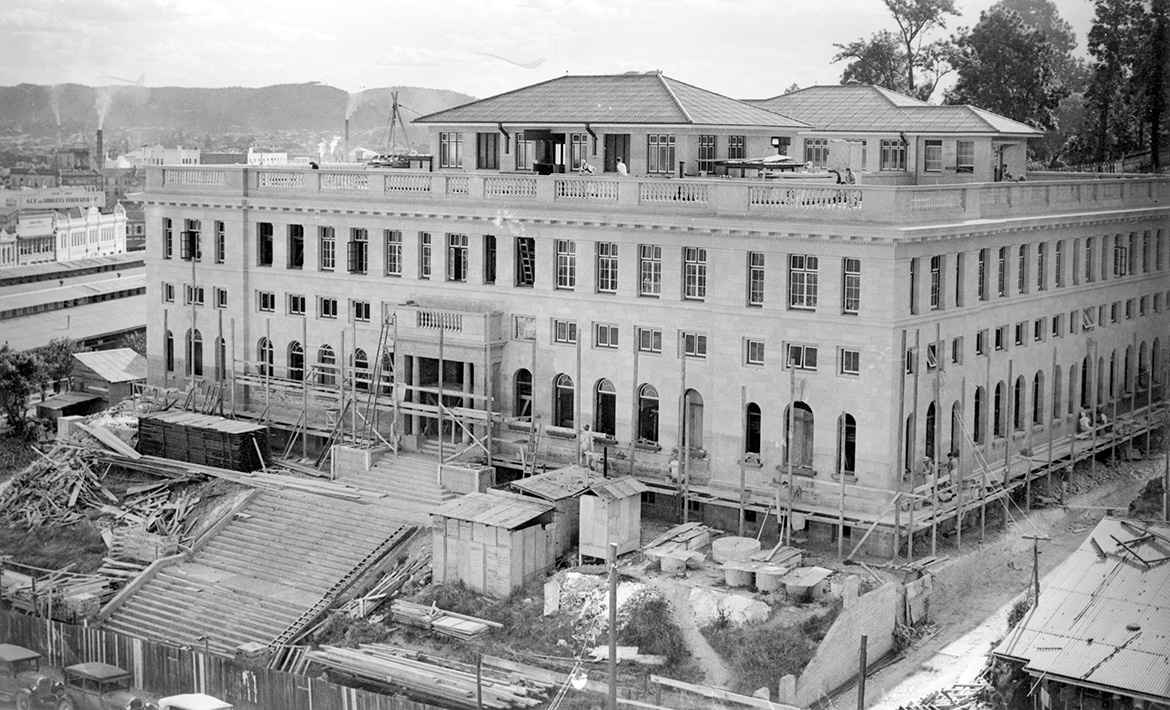
Curatorial extracts, research and supplementary material compiled by Elliott Murray, Senior Digital Marketing Officer, QAGOMA
#QAGOMA
